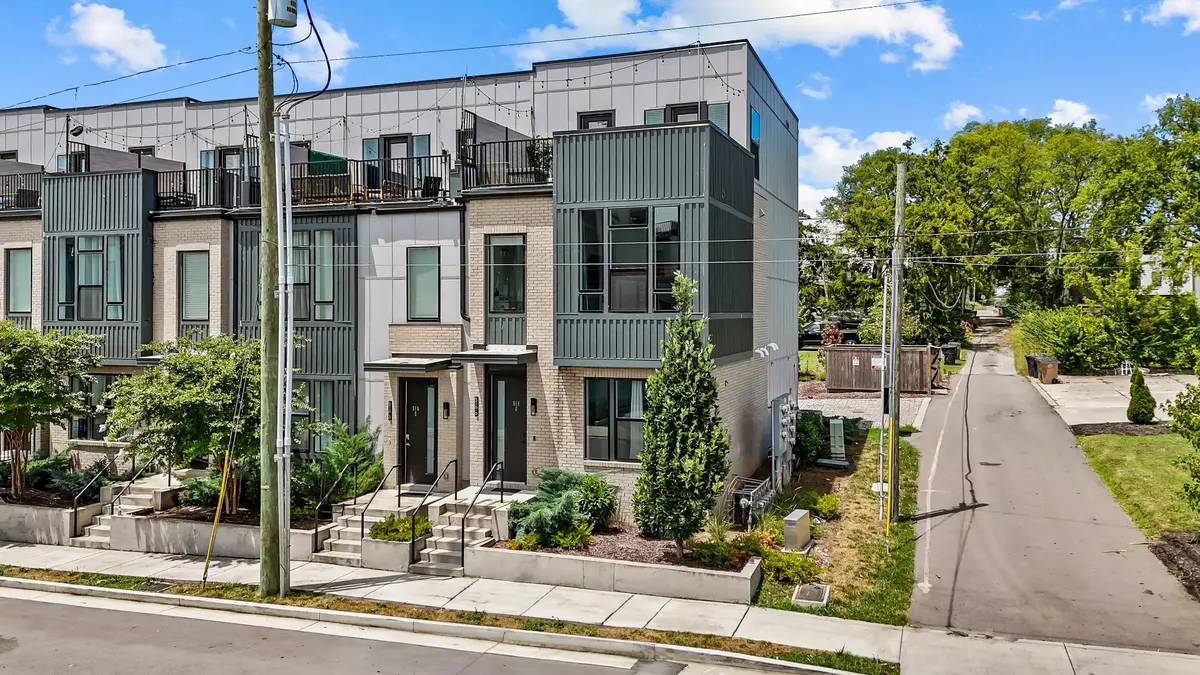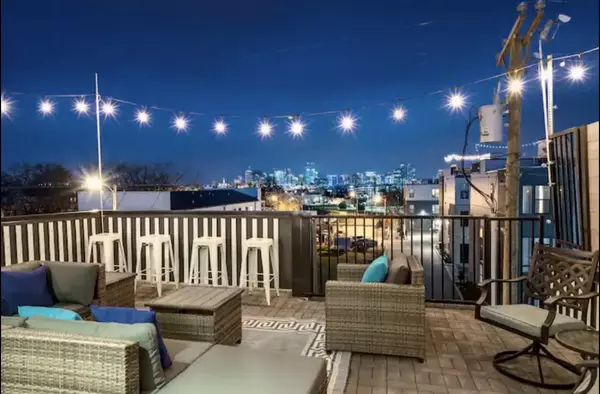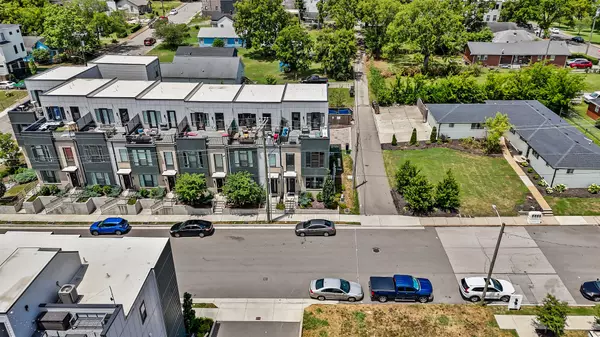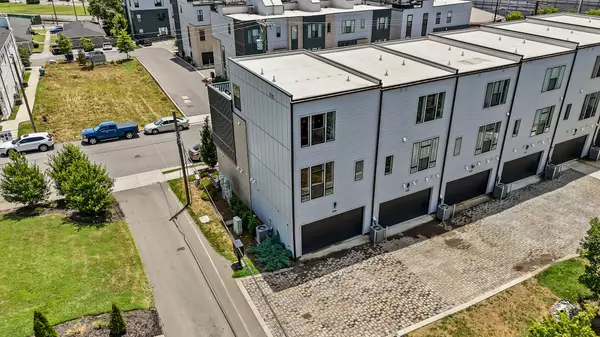4 Beds
4 Baths
1,997 SqFt
4 Beds
4 Baths
1,997 SqFt
Key Details
Property Type Single Family Home
Sub Type Horizontal Property Regime - Attached
Listing Status Active
Purchase Type For Sale
Square Footage 1,997 sqft
Price per Sqft $450
Subdivision Axis27
MLS Listing ID 2676928
Bedrooms 4
Full Baths 4
HOA Fees $175/mo
HOA Y/N Yes
Year Built 2020
Annual Tax Amount $8,066
Lot Size 871 Sqft
Acres 0.02
Property Description
Location
State TN
County Davidson County
Rooms
Main Level Bedrooms 1
Interior
Interior Features Ceiling Fan(s), Entry Foyer, Extra Closets, High Ceilings, Pantry, Smart Camera(s)/Recording, Walk-In Closet(s), High Speed Internet, Kitchen Island
Heating Furnace, Natural Gas
Cooling Central Air, Electric
Flooring Finished Wood, Tile
Fireplace N
Appliance Dishwasher, Dryer, ENERGY STAR Qualified Appliances, Microwave, Refrigerator, Washer
Exterior
Exterior Feature Balcony, Garage Door Opener, Smart Lock(s)
Garage Spaces 2.0
Utilities Available Electricity Available, Water Available, Cable Connected
View Y/N true
View City
Private Pool false
Building
Lot Description Corner Lot, Level
Story 3
Sewer Public Sewer
Water Public
Structure Type Hardboard Siding,Brick
New Construction false
Schools
Elementary Schools Cockrill Elementary
Middle Schools Moses Mckissack Middle
High Schools Pearl Cohn Magnet High School
Others
HOA Fee Include Exterior Maintenance,Maintenance Grounds,Insurance,Trash
Senior Community false

Find out why customers are choosing LPT Realty to meet their real estate needs







