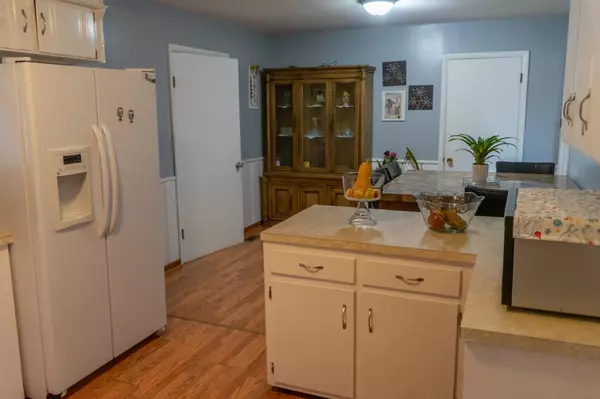4 Beds
2 Baths
1,859 SqFt
4 Beds
2 Baths
1,859 SqFt
OPEN HOUSE
Sun Feb 02, 3:00pm - 5:00pm
Key Details
Property Type Single Family Home
Sub Type Single Family Residence
Listing Status Active
Purchase Type For Sale
Square Footage 1,859 sqft
Price per Sqft $204
Subdivision Locustwood
MLS Listing ID 2684451
Bedrooms 4
Full Baths 2
HOA Y/N No
Year Built 1958
Annual Tax Amount $2,085
Lot Size 0.410 Acres
Acres 0.41
Lot Dimensions 75 X 212
Property Description
Location
State TN
County Davidson County
Rooms
Main Level Bedrooms 4
Interior
Interior Features Primary Bedroom Main Floor
Heating Central
Cooling Central Air
Flooring Finished Wood
Fireplace N
Appliance Electric Oven, Electric Range
Exterior
Utilities Available Water Available
View Y/N false
Private Pool false
Building
Story 1
Sewer Public Sewer
Water Public
Structure Type Brick
New Construction false
Schools
Elementary Schools Tusculum Elementary
Middle Schools Mcmurray Middle
High Schools John Overton Comp High School
Others
Senior Community false

Find out why customers are choosing LPT Realty to meet their real estate needs







