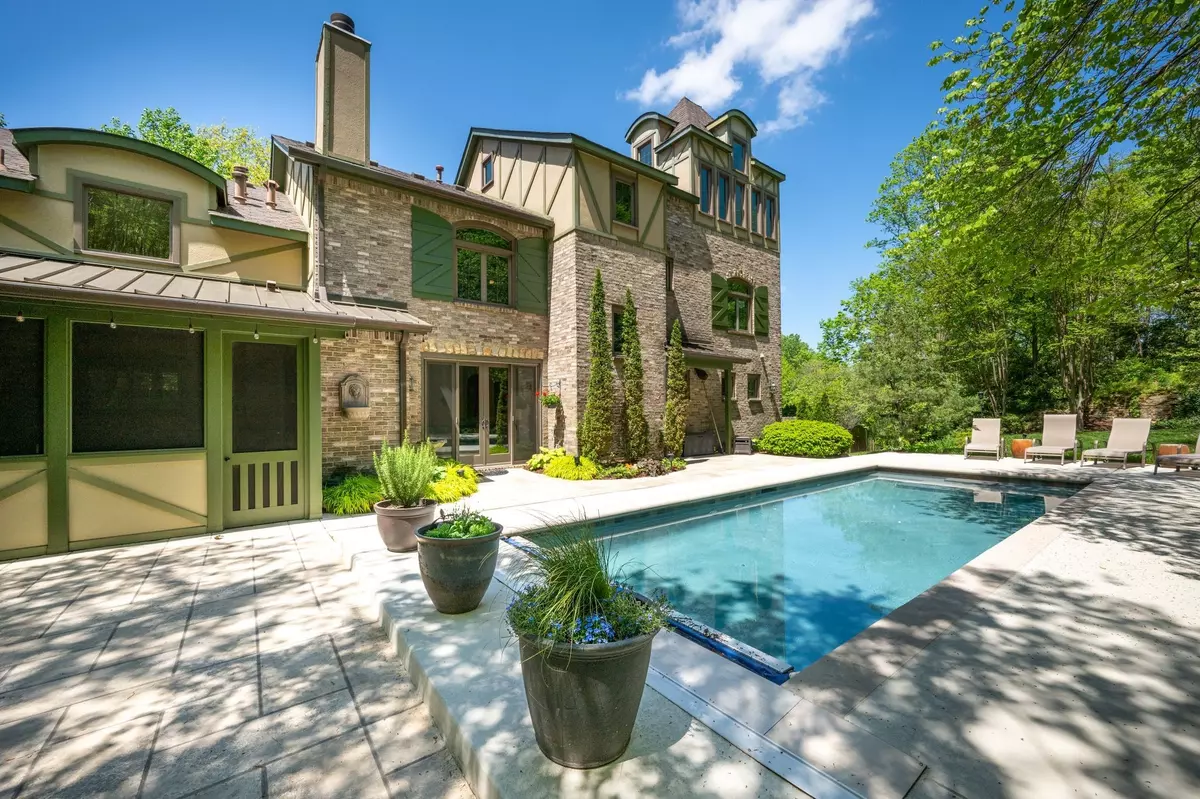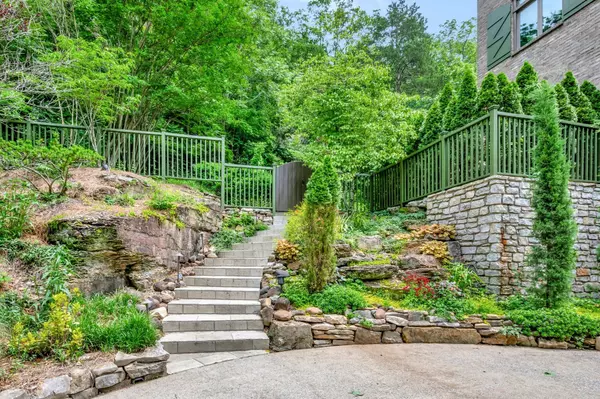6 Beds
5 Baths
6,453 SqFt
6 Beds
5 Baths
6,453 SqFt
Key Details
Property Type Single Family Home
Sub Type Single Family Residence
Listing Status Active
Purchase Type For Sale
Square Footage 6,453 sqft
Price per Sqft $386
Subdivision Oak Hill/Radnor Lake/Brentwood
MLS Listing ID 2685852
Bedrooms 6
Full Baths 4
Half Baths 1
HOA Y/N No
Year Built 1997
Annual Tax Amount $10,407
Lot Size 1.190 Acres
Acres 1.19
Lot Dimensions 278 X 358
Property Description
Location
State TN
County Davidson County
Rooms
Main Level Bedrooms 1
Interior
Interior Features Ceiling Fan(s), Entry Foyer, Extra Closets, High Ceilings, In-Law Floorplan, Pantry, Storage, Primary Bedroom Main Floor, Kitchen Island
Heating Central
Cooling Central Air
Flooring Carpet, Other, Slate, Tile
Fireplaces Number 4
Fireplace Y
Appliance Dishwasher, Disposal, Microwave, Refrigerator
Exterior
Exterior Feature Balcony, Gas Grill
Garage Spaces 3.0
Pool In Ground
Utilities Available Water Available
View Y/N false
Private Pool true
Building
Lot Description Private
Story 3.5
Sewer Public Sewer
Water Public
Structure Type Brick
New Construction false
Schools
Elementary Schools Percy Priest Elementary
Middle Schools John Trotwood Moore Middle
High Schools Hillsboro Comp High School
Others
Senior Community false

Find out why customers are choosing LPT Realty to meet their real estate needs







