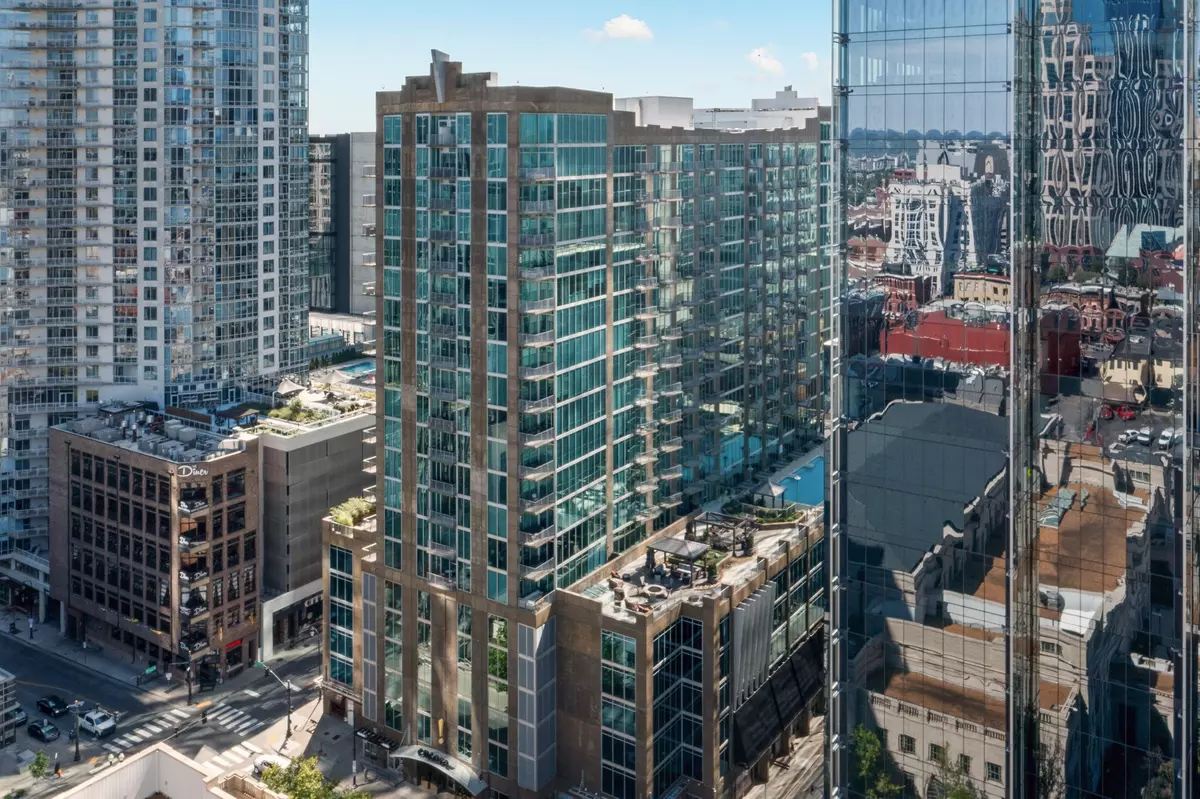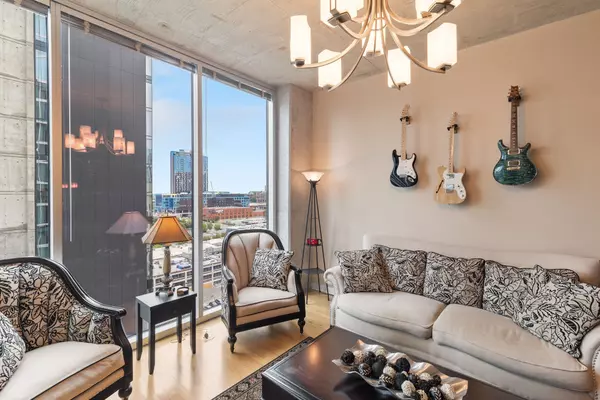1 Bed
1 Bath
837 SqFt
1 Bed
1 Bath
837 SqFt
Key Details
Property Type Single Family Home
Sub Type High Rise
Listing Status Active
Purchase Type For Sale
Square Footage 837 sqft
Price per Sqft $728
Subdivision Encore
MLS Listing ID 2695634
Bedrooms 1
Full Baths 1
HOA Fees $560/mo
HOA Y/N Yes
Year Built 2008
Annual Tax Amount $3,387
Lot Size 871 Sqft
Acres 0.02
Property Description
Location
State TN
County Davidson County
Rooms
Main Level Bedrooms 1
Interior
Interior Features Ceiling Fan(s), Extra Closets, Open Floorplan, Pantry, Walk-In Closet(s), High Speed Internet
Heating Central, Electric
Cooling Central Air
Flooring Carpet, Finished Wood, Tile
Fireplace N
Appliance Dishwasher, Disposal, Dryer, Microwave, Refrigerator, Washer
Exterior
Exterior Feature Balcony
Garage Spaces 1.0
Utilities Available Electricity Available, Water Available, Cable Connected
View Y/N true
View City, River
Private Pool false
Building
Story 1
Sewer Public Sewer
Water Public
Structure Type ICFs (Insulated Concrete Forms)
New Construction false
Schools
Elementary Schools Jones Paideia Magnet
Middle Schools John Early Paideia Magnet
High Schools Pearl Cohn Magnet High School
Others
HOA Fee Include Exterior Maintenance,Insurance,Internet,Recreation Facilities
Senior Community false

Find out why customers are choosing LPT Realty to meet their real estate needs







