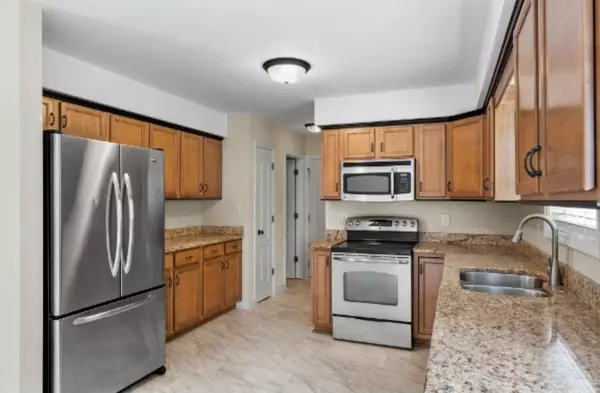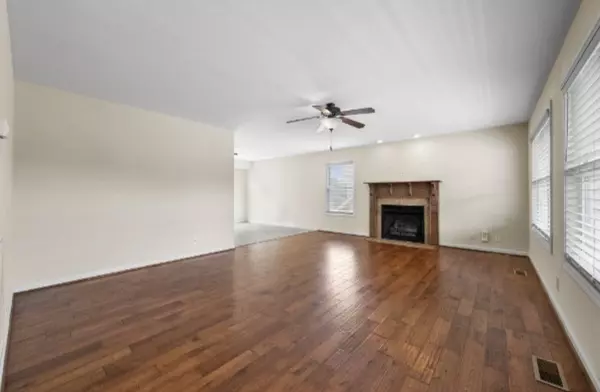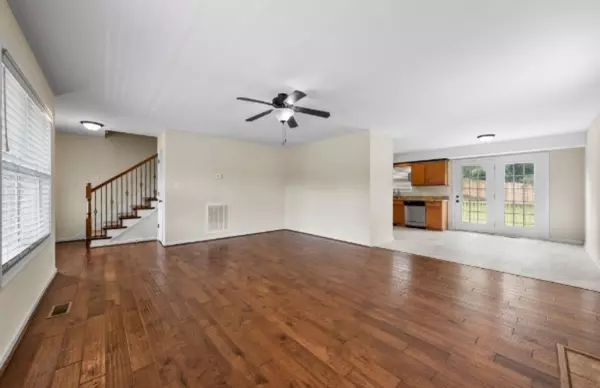3 Beds
3 Baths
1,743 SqFt
3 Beds
3 Baths
1,743 SqFt
Key Details
Property Type Single Family Home
Sub Type Single Family Residence
Listing Status Active
Purchase Type For Sale
Square Footage 1,743 sqft
Price per Sqft $177
Subdivision Ringgold Estates
MLS Listing ID 2706373
Bedrooms 3
Full Baths 2
Half Baths 1
HOA Y/N No
Year Built 2011
Annual Tax Amount $2,026
Lot Size 10,018 Sqft
Acres 0.23
Lot Dimensions 79
Property Description
Location
State TN
County Montgomery County
Interior
Heating Central
Cooling Central Air
Flooring Carpet, Laminate, Other
Fireplaces Number 1
Fireplace Y
Exterior
Garage Spaces 2.0
Utilities Available Water Available
View Y/N false
Private Pool false
Building
Story 2
Sewer Public Sewer
Water Public
Structure Type Brick,Vinyl Siding
New Construction false
Schools
Elementary Schools Ringgold Elementary
Middle Schools Kenwood Middle School
High Schools Kenwood High School
Others
Senior Community false

Find out why customers are choosing LPT Realty to meet their real estate needs







