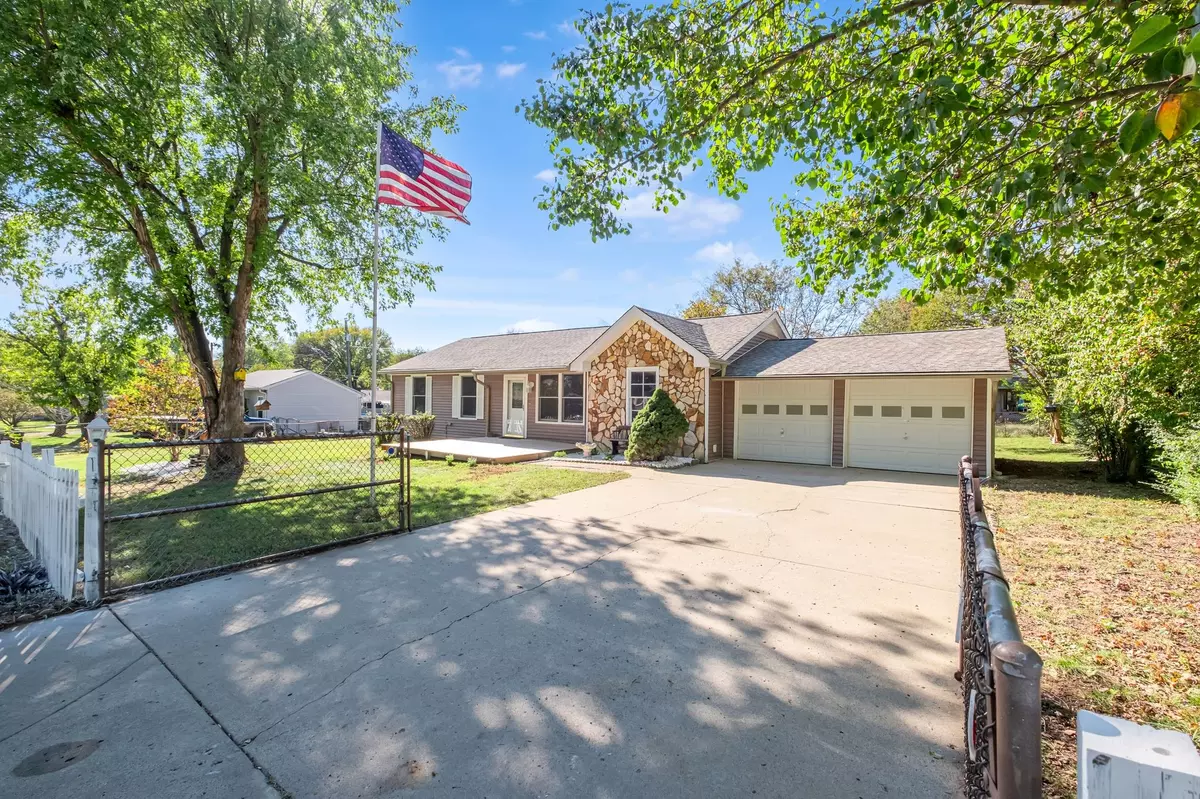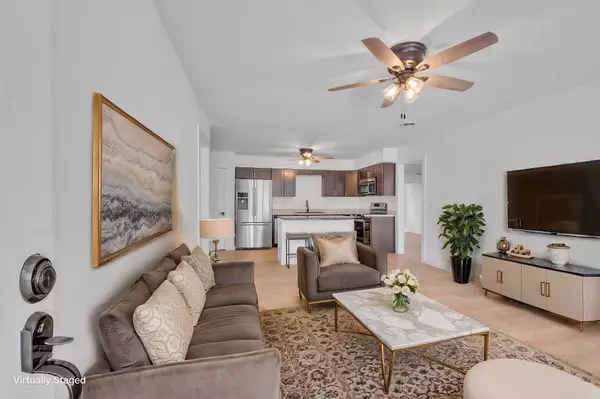3 Beds
2 Baths
1,615 SqFt
3 Beds
2 Baths
1,615 SqFt
Key Details
Property Type Single Family Home
Sub Type Single Family Residence
Listing Status Active
Purchase Type For Sale
Square Footage 1,615 sqft
Price per Sqft $247
Subdivision Pebble Creek Ests
MLS Listing ID 2751950
Bedrooms 3
Full Baths 1
Half Baths 1
HOA Y/N No
Year Built 1977
Annual Tax Amount $1,560
Lot Size 10,018 Sqft
Acres 0.23
Lot Dimensions 102.00X99.03 IRR
Property Description
Location
State TN
County Sumner County
Rooms
Main Level Bedrooms 3
Interior
Interior Features Ceiling Fan(s), Pantry, Redecorated, High Speed Internet
Heating Central, Electric, Heat Pump
Cooling Central Air, Electric
Flooring Finished Wood
Fireplace N
Appliance Dishwasher, Microwave, Refrigerator
Exterior
Exterior Feature Garage Door Opener
Garage Spaces 2.0
Utilities Available Electricity Available, Water Available, Cable Connected
View Y/N false
Roof Type Shingle
Private Pool false
Building
Story 1
Sewer Public Sewer
Water Public
Structure Type Stone,Vinyl Siding
New Construction false
Schools
Elementary Schools George A Whitten Elementary
Middle Schools Knox Doss Middle School At Drakes Creek
High Schools Beech Sr High School
Others
Senior Community false

Find out why customers are choosing LPT Realty to meet their real estate needs







