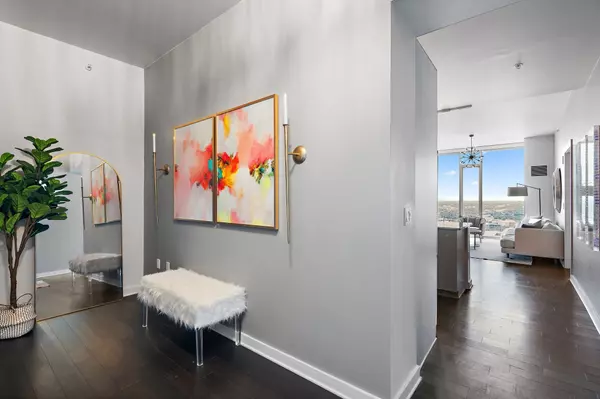2 Beds
2 Baths
1,187 SqFt
2 Beds
2 Baths
1,187 SqFt
Key Details
Property Type Single Family Home
Sub Type High Rise
Listing Status Active
Purchase Type For Sale
Square Footage 1,187 sqft
Price per Sqft $989
Subdivision 505 High Rise Condominium
MLS Listing ID 2757999
Bedrooms 2
Full Baths 2
HOA Fees $867/mo
HOA Y/N Yes
Year Built 2018
Annual Tax Amount $5,990
Lot Size 871 Sqft
Acres 0.02
Property Description
Location
State TN
County Davidson County
Rooms
Main Level Bedrooms 2
Interior
Interior Features Ceiling Fan(s), Extra Closets, Smart Thermostat, Walk-In Closet(s), Primary Bedroom Main Floor, High Speed Internet
Heating Central
Cooling Central Air
Flooring Finished Wood
Fireplace N
Appliance Dishwasher, Disposal, Dryer, Microwave, Refrigerator, Washer
Exterior
Garage Spaces 1.0
Pool In Ground
Utilities Available Water Available
View Y/N true
View City
Private Pool true
Building
Story 1
Sewer Public Sewer
Water Public
Structure Type ICFs (Insulated Concrete Forms)
New Construction false
Schools
Elementary Schools Jones Paideia Magnet
Middle Schools John Early Paideia Magnet
High Schools Pearl Cohn Magnet High School
Others
HOA Fee Include Exterior Maintenance,Recreation Facilities,Pest Control,Trash
Senior Community false

Find out why customers are choosing LPT Realty to meet their real estate needs







