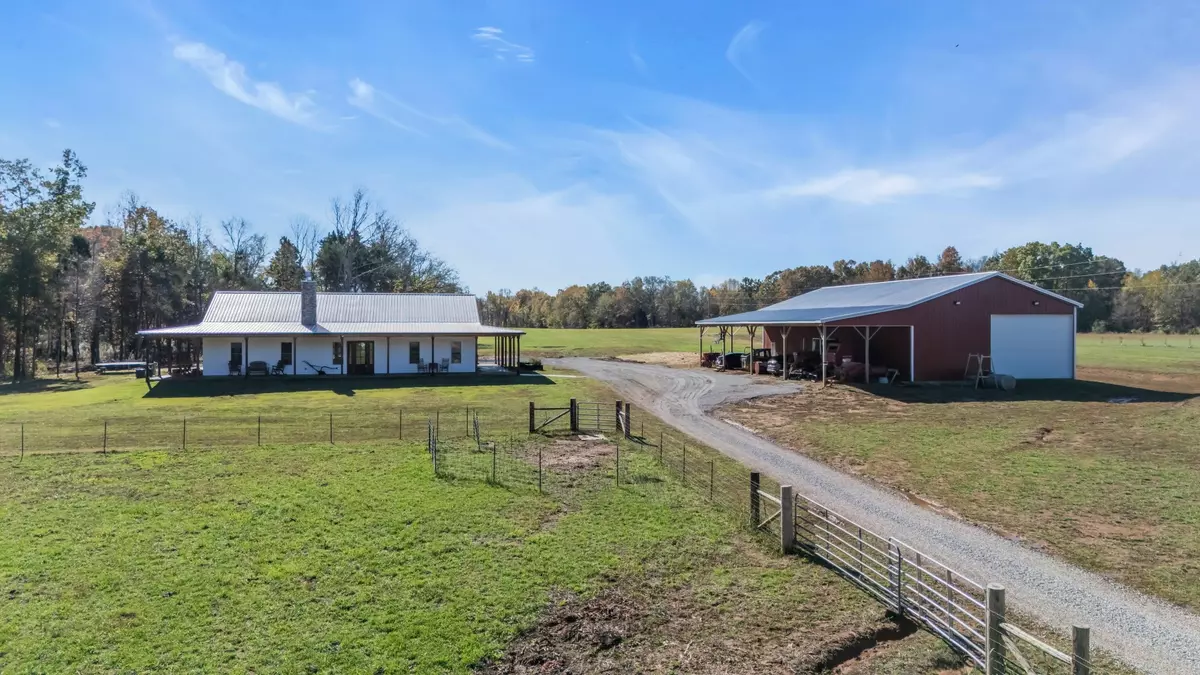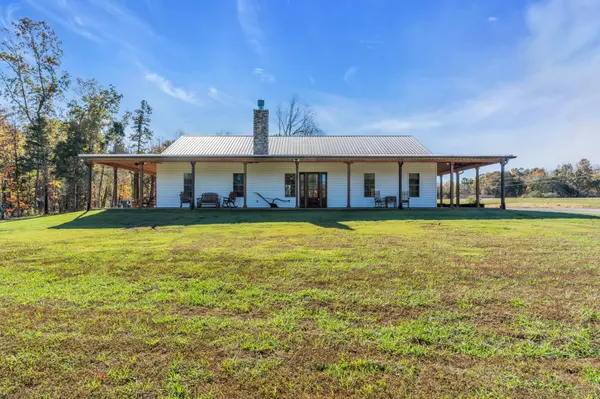5 Beds
3 Baths
3,244 SqFt
5 Beds
3 Baths
3,244 SqFt
Key Details
Property Type Single Family Home
Sub Type Single Family Residence
Listing Status Active
Purchase Type For Sale
Square Footage 3,244 sqft
Price per Sqft $462
MLS Listing ID 2758694
Bedrooms 5
Full Baths 2
Half Baths 1
HOA Y/N No
Year Built 2021
Annual Tax Amount $2,780
Lot Size 40.610 Acres
Acres 40.61
Property Description
Location
State TN
County Robertson County
Rooms
Main Level Bedrooms 5
Interior
Interior Features Bookcases, Ceiling Fan(s), Extra Closets, High Ceilings, Open Floorplan, Pantry, Storage, Walk-In Closet(s), Water Filter
Heating Central
Cooling Central Air
Flooring Concrete
Fireplaces Number 1
Fireplace Y
Appliance Dishwasher, Freezer, Refrigerator, Stainless Steel Appliance(s)
Exterior
Exterior Feature Storage
Garage Spaces 14.0
Utilities Available Water Available
View Y/N false
Roof Type Metal
Private Pool false
Building
Lot Description Cleared, Level, Wooded
Story 2
Sewer Septic Tank
Water Public
Structure Type Vinyl Siding
New Construction false
Schools
Elementary Schools Krisle Elementary
Middle Schools Jo Byrns High School
High Schools Jo Byrns High School
Others
Senior Community false

Find out why customers are choosing LPT Realty to meet their real estate needs







