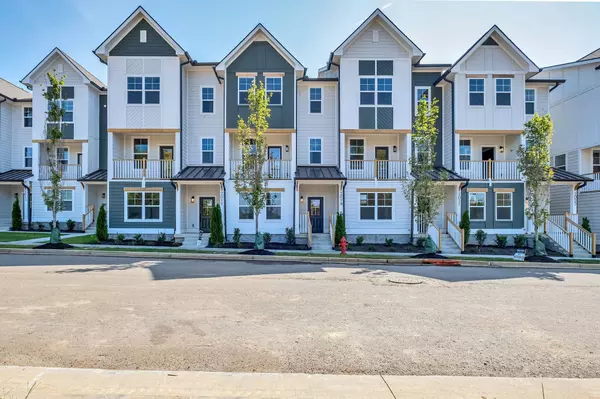3 Beds
4 Baths
1,775 SqFt
3 Beds
4 Baths
1,775 SqFt
Key Details
Property Type Townhouse
Sub Type Townhouse
Listing Status Active
Purchase Type For Rent
Square Footage 1,775 sqft
Subdivision Maple Grove
MLS Listing ID 2760818
Bedrooms 3
Full Baths 3
Half Baths 1
HOA Y/N No
Year Built 2023
Property Description
Location
State TN
County Davidson County
Rooms
Main Level Bedrooms 1
Interior
Interior Features Ceiling Fan(s), Extra Closets, Pantry
Heating Central, Electric
Cooling Central Air, Electric
Flooring Carpet, Finished Wood, Tile
Fireplace N
Appliance Dishwasher, Disposal, Freezer, Ice Maker, Microwave, Oven
Exterior
Exterior Feature Garage Door Opener, Balcony
Garage Spaces 2.0
Utilities Available Electricity Available, Water Available
View Y/N false
Roof Type Shingle
Private Pool false
Building
Story 3
Sewer Public Sewer
Water Public
Structure Type Fiber Cement
New Construction true
Schools
Elementary Schools Chadwell Elementary
Middle Schools Jere Baxter Middle
High Schools Maplewood Comp High School

Find out why customers are choosing LPT Realty to meet their real estate needs







