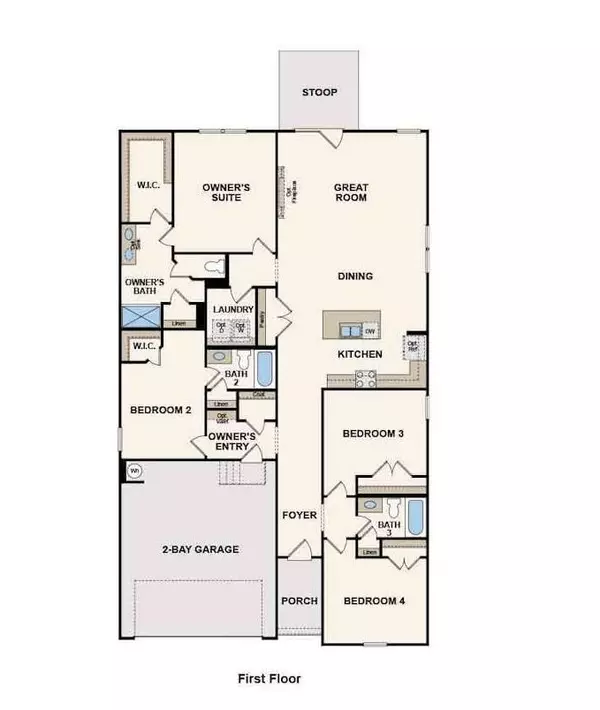GET MORE INFORMATION
$ 419,990
$ 409,990 2.4%
4 Beds
3 Baths
2,012 SqFt
$ 419,990
$ 409,990 2.4%
4 Beds
3 Baths
2,012 SqFt
Key Details
Sold Price $419,990
Property Type Single Family Home
Sub Type Single Family Residence
Listing Status Sold
Purchase Type For Sale
Square Footage 2,012 sqft
Price per Sqft $208
Subdivision Morgan'S Place
MLS Listing ID 2764937
Sold Date 01/31/25
Bedrooms 4
Full Baths 3
HOA Fees $58/mo
HOA Y/N Yes
Year Built 2024
Lot Size 0.459 Acres
Acres 0.459
Property Description
Location
State TN
County Cheatham County
Rooms
Main Level Bedrooms 4
Interior
Interior Features Primary Bedroom Main Floor
Heating Electric
Cooling Electric
Flooring Carpet, Tile, Vinyl
Fireplaces Number 1
Fireplace Y
Appliance Dishwasher, Disposal, Microwave, Electric Oven, Electric Range
Exterior
Garage Spaces 2.0
Utilities Available Electricity Available, Water Available
View Y/N false
Roof Type Shingle
Private Pool false
Building
Story 1
Sewer STEP System
Water Public
Structure Type Hardboard Siding,Brick
New Construction true
Schools
Elementary Schools Pleasant View Elementary
Middle Schools Sycamore Middle School
High Schools Sycamore High School
Others
HOA Fee Include Trash
Senior Community false

Find out why customers are choosing LPT Realty to meet their real estate needs







