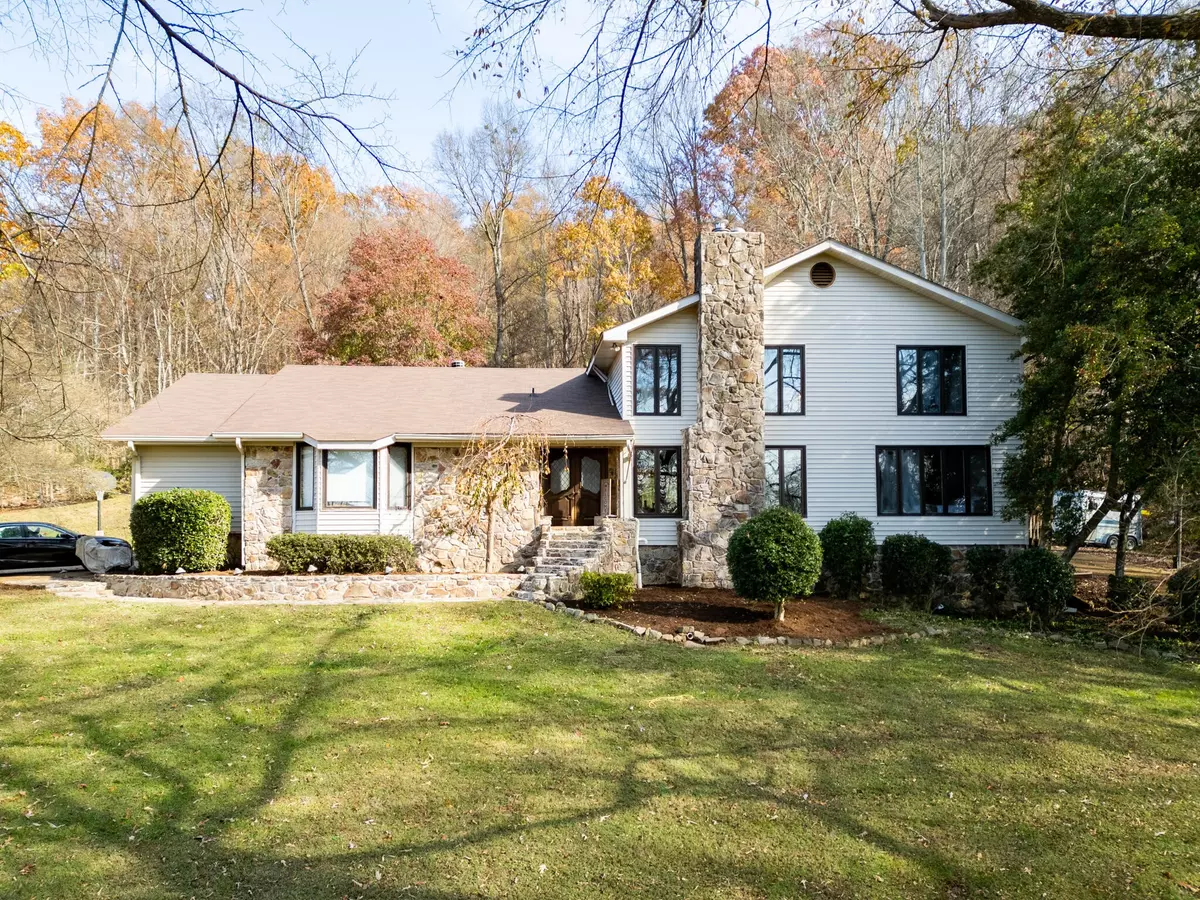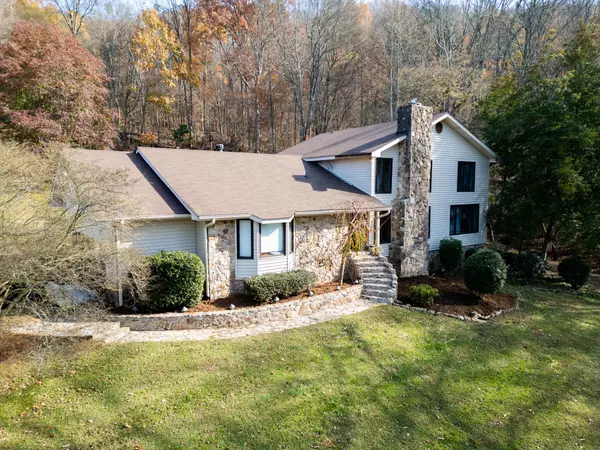4 Beds
5 Baths
3,593 SqFt
4 Beds
5 Baths
3,593 SqFt
Key Details
Property Type Single Family Home
Listing Status Pending
Purchase Type For Sale
Square Footage 3,593 sqft
Price per Sqft $194
Subdivision Hiawatha Ests
MLS Listing ID 2766972
Bedrooms 4
Full Baths 3
Half Baths 2
HOA Y/N No
Year Built 1979
Annual Tax Amount $2,232
Lot Size 4.560 Acres
Acres 4.56
Lot Dimensions 493x481x67x649x206
Property Description
Location
State TN
County Hamilton County
Interior
Interior Features Ceiling Fan(s), Entry Foyer, High Ceilings, Walk-In Closet(s), Primary Bedroom Main Floor
Heating Central, Electric
Cooling Central Air, Electric
Flooring Carpet, Finished Wood, Tile
Fireplaces Number 3
Fireplace Y
Appliance Microwave, Disposal, Dishwasher
Exterior
Exterior Feature Garage Door Opener
Garage Spaces 2.0
Utilities Available Electricity Available, Water Available
View Y/N false
Roof Type Other
Private Pool false
Building
Lot Description Level, Views
Story 3
Sewer Septic Tank
Water Public
Structure Type Stone,Vinyl Siding
New Construction false
Schools
Elementary Schools Ooltewah Elementary School
Middle Schools Hunter Middle School
High Schools Ooltewah High School
Others
Senior Community false

Find out why customers are choosing LPT Realty to meet their real estate needs







