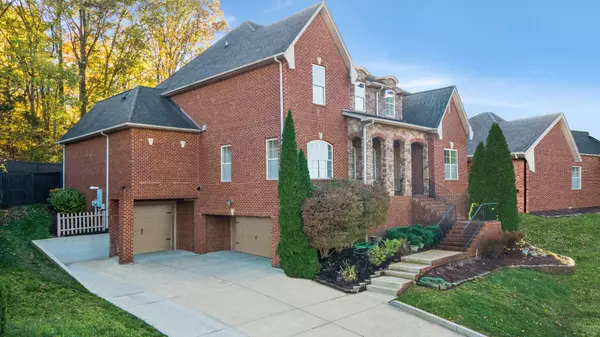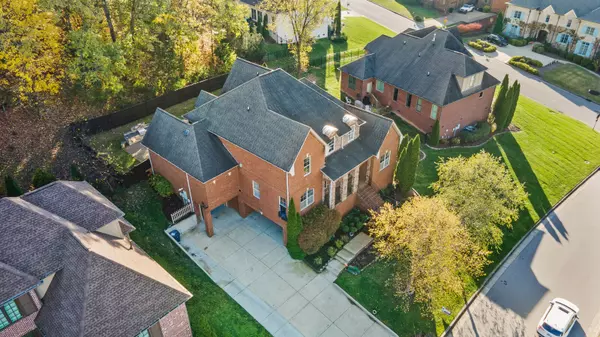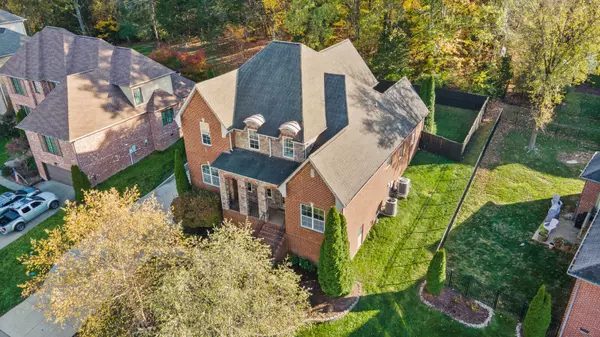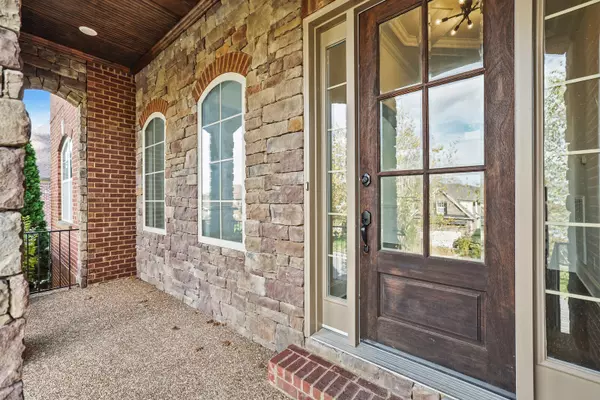6 Beds
5 Baths
4,926 SqFt
6 Beds
5 Baths
4,926 SqFt
Key Details
Property Type Single Family Home
Sub Type Single Family Residence
Listing Status Active
Purchase Type For Sale
Square Footage 4,926 sqft
Price per Sqft $304
Subdivision Courtside @ Southern Woods
MLS Listing ID 2768245
Bedrooms 6
Full Baths 4
Half Baths 1
HOA Fees $56/mo
HOA Y/N Yes
Year Built 2008
Annual Tax Amount $4,414
Lot Size 10,454 Sqft
Acres 0.24
Lot Dimensions 81 X 125
Property Description
Location
State TN
County Williamson County
Rooms
Main Level Bedrooms 1
Interior
Interior Features Bookcases, Built-in Features, Ceiling Fan(s), Entry Foyer, Extra Closets, Storage, Walk-In Closet(s), Primary Bedroom Main Floor, High Speed Internet
Heating Central, Natural Gas
Cooling Central Air, Electric
Flooring Carpet, Finished Wood, Tile
Fireplaces Number 4
Fireplace Y
Appliance Dishwasher, Disposal, Microwave, Refrigerator
Exterior
Exterior Feature Garage Door Opener, Gas Grill, Irrigation System
Garage Spaces 3.0
Utilities Available Electricity Available, Water Available, Cable Connected
View Y/N false
Roof Type Shingle
Private Pool false
Building
Story 2
Sewer Public Sewer
Water Public
Structure Type Brick
New Construction false
Schools
Elementary Schools Edmondson Elementary
Middle Schools Brentwood Middle School
High Schools Brentwood High School
Others
HOA Fee Include Recreation Facilities
Senior Community false

Find out why customers are choosing LPT Realty to meet their real estate needs







