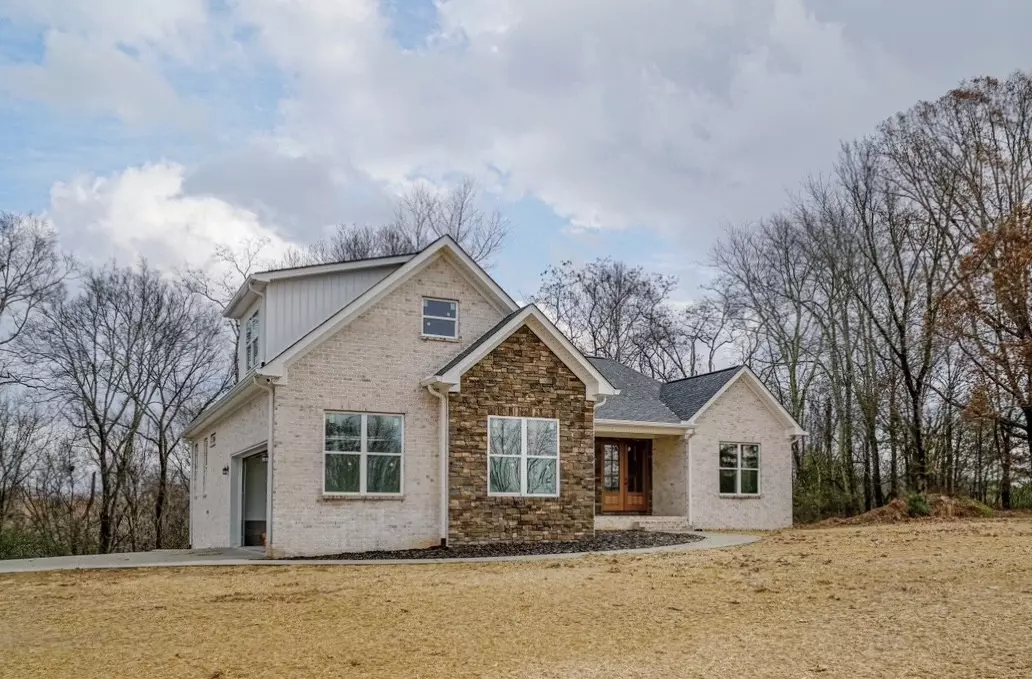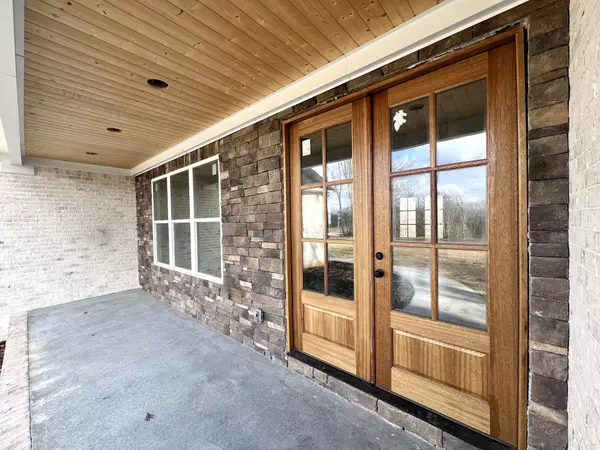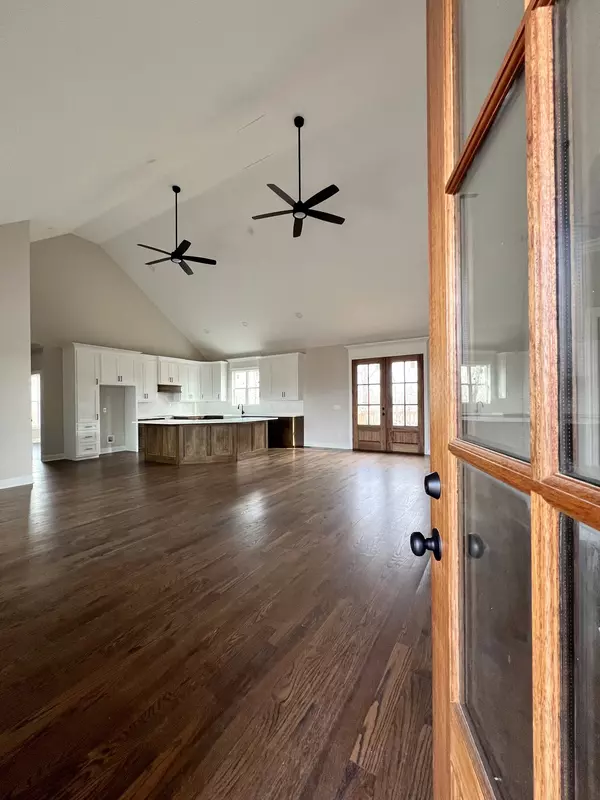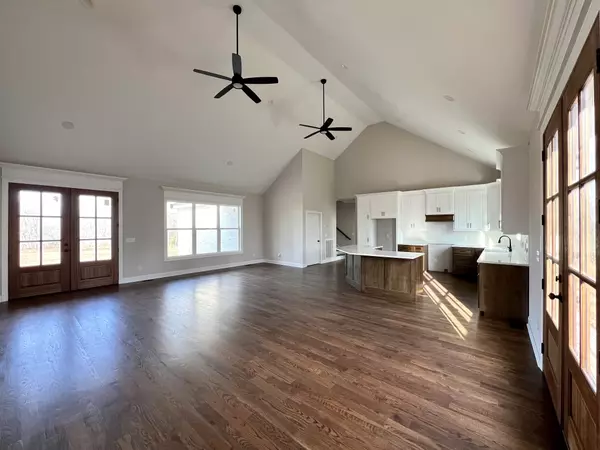3 Beds
3 Baths
2,358 SqFt
3 Beds
3 Baths
2,358 SqFt
Key Details
Property Type Single Family Home
Sub Type Single Family Residence
Listing Status Active
Purchase Type For Sale
Square Footage 2,358 sqft
Price per Sqft $275
Subdivision The Grove
MLS Listing ID 2769731
Bedrooms 3
Full Baths 3
HOA Y/N No
Year Built 2024
Lot Size 2.000 Acres
Acres 2.0
Property Description
Location
State TN
County Giles County
Rooms
Main Level Bedrooms 3
Interior
Interior Features Built-in Features, Ceiling Fan(s), Entry Foyer, Extra Closets, High Ceilings, Open Floorplan, Storage, Walk-In Closet(s), High Speed Internet, Kitchen Island
Heating Central, Electric
Cooling Central Air, Electric
Flooring Finished Wood, Tile
Fireplace N
Appliance Dishwasher, Disposal, Microwave, Refrigerator, Stainless Steel Appliance(s)
Exterior
Exterior Feature Garage Door Opener
Garage Spaces 1.0
Utilities Available Electricity Available, Water Available
View Y/N true
View Valley
Roof Type Shingle
Private Pool false
Building
Lot Description Cleared, Private, Rolling Slope, Views, Wooded
Story 2
Sewer Septic Tank
Water Private
Structure Type Brick,Stone
New Construction true
Schools
Elementary Schools Pulaski Elementary
Middle Schools Bridgeforth Middle School
High Schools Giles Co High School
Others
Senior Community false

Find out why customers are choosing LPT Realty to meet their real estate needs







