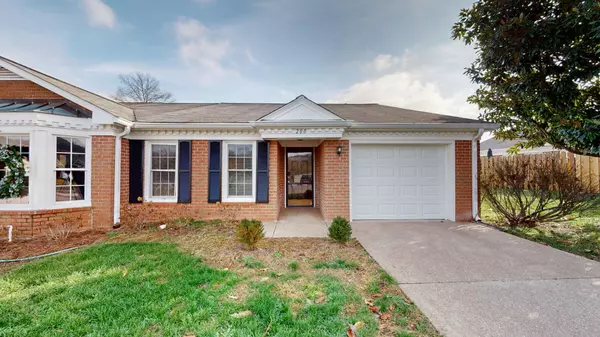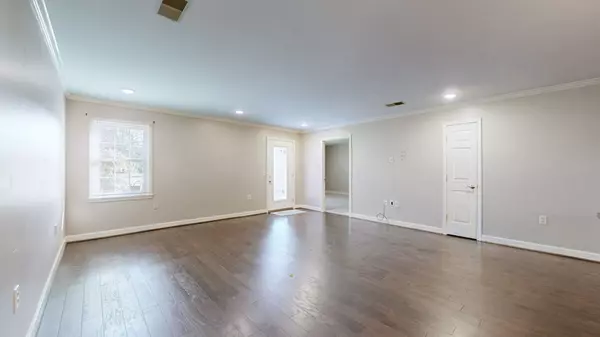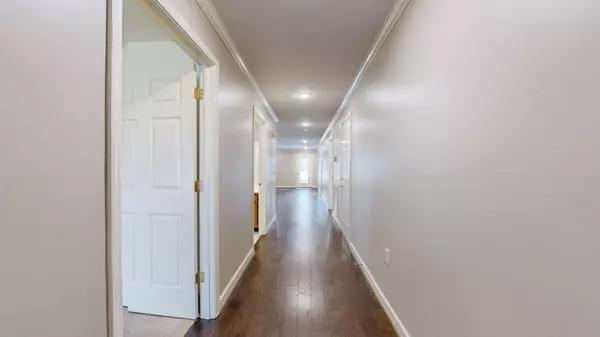GET MORE INFORMATION
$ 434,900
$ 434,900
3 Beds
2 Baths
1,444 SqFt
$ 434,900
$ 434,900
3 Beds
2 Baths
1,444 SqFt
Key Details
Sold Price $434,900
Property Type Condo
Sub Type Flat Condo
Listing Status Sold
Purchase Type For Sale
Square Footage 1,444 sqft
Price per Sqft $301
Subdivision The Cloister At St Henry
MLS Listing ID 2770590
Sold Date 01/09/25
Bedrooms 3
Full Baths 2
HOA Fees $450/mo
HOA Y/N Yes
Year Built 1987
Annual Tax Amount $2,371
Lot Size 1,742 Sqft
Acres 0.04
Property Description
Location
State TN
County Davidson County
Rooms
Main Level Bedrooms 3
Interior
Interior Features Extra Closets, Open Floorplan, Pantry, Smart Thermostat
Heating Central
Cooling Central Air
Flooring Carpet, Finished Wood, Tile
Fireplace N
Appliance Dishwasher, Disposal, Dryer, Microwave, Refrigerator, Washer
Exterior
Exterior Feature Garage Door Opener
Garage Spaces 1.0
Utilities Available Water Available
View Y/N false
Private Pool false
Building
Story 1
Sewer Public Sewer
Water Public
Structure Type Brick
New Construction false
Schools
Elementary Schools Westmeade Elementary
Middle Schools Bellevue Middle
High Schools James Lawson High School
Others
HOA Fee Include Cable TV,Exterior Maintenance,Maintenance Grounds,Insurance,Recreation Facilities,Trash
Senior Community true

Find out why customers are choosing LPT Realty to meet their real estate needs







