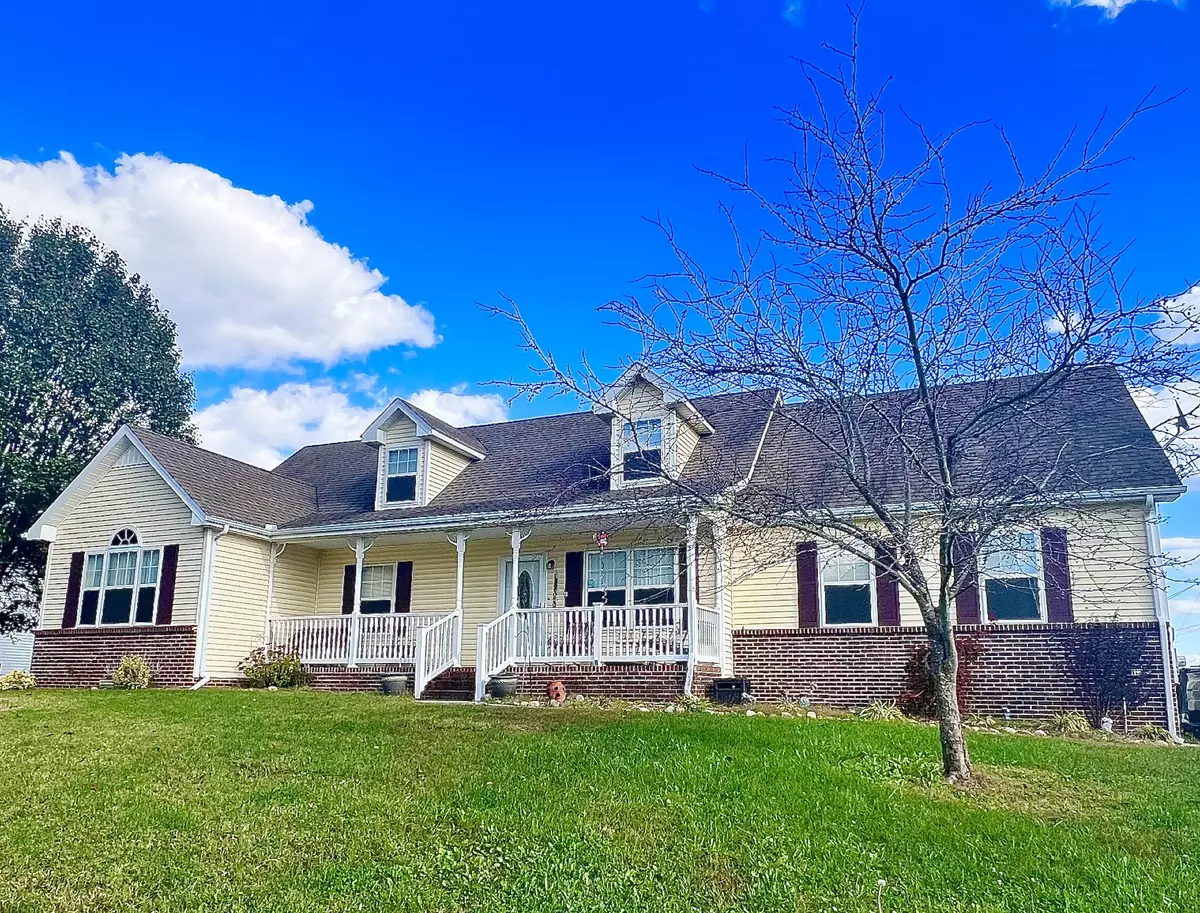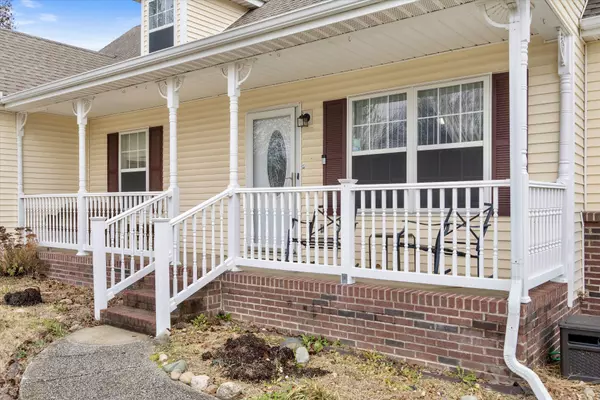4 Beds
2 Baths
2,082 SqFt
4 Beds
2 Baths
2,082 SqFt
Key Details
Property Type Single Family Home
Sub Type Single Family Residence
Listing Status Active
Purchase Type For Sale
Square Footage 2,082 sqft
Price per Sqft $199
Subdivision Chaney Woods Sec 2
MLS Listing ID 2770606
Bedrooms 4
Full Baths 2
HOA Y/N No
Year Built 1997
Annual Tax Amount $2,064
Lot Size 0.270 Acres
Acres 0.27
Lot Dimensions 75 X 132.12 IRR
Property Description
Location
State TN
County Rutherford County
Rooms
Main Level Bedrooms 3
Interior
Interior Features Built-in Features, Ceiling Fan(s), Extra Closets, Hot Tub, Pantry, Storage, Walk-In Closet(s), High Speed Internet
Heating Central
Cooling Ceiling Fan(s), Central Air
Flooring Carpet, Finished Wood, Tile
Fireplaces Number 1
Fireplace Y
Appliance Dishwasher, Disposal, Microwave, Refrigerator
Exterior
Exterior Feature Garage Door Opener, Storage
Garage Spaces 2.0
Utilities Available Water Available
View Y/N false
Roof Type Asphalt
Private Pool false
Building
Story 2
Sewer Public Sewer
Water Public
Structure Type Vinyl Siding
New Construction false
Schools
Elementary Schools Cedar Grove Elementary
Middle Schools Rock Springs Middle School
High Schools Lavergne High School
Others
Senior Community false

Find out why customers are choosing LPT Realty to meet their real estate needs







