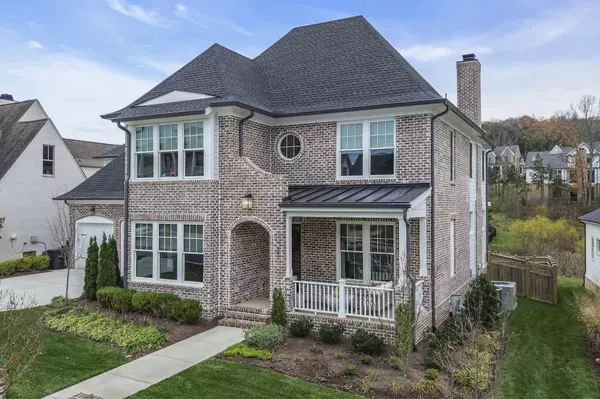5 Beds
6 Baths
4,682 SqFt
5 Beds
6 Baths
4,682 SqFt
Key Details
Property Type Single Family Home
Sub Type Single Family Residence
Listing Status Active
Purchase Type For Sale
Square Footage 4,682 sqft
Price per Sqft $512
Subdivision Westhaven Sec 58
MLS Listing ID 2770710
Bedrooms 5
Full Baths 5
Half Baths 1
HOA Fees $700/qua
HOA Y/N Yes
Year Built 2022
Annual Tax Amount $6,946
Lot Size 0.280 Acres
Acres 0.28
Lot Dimensions 87 X 145
Property Description
Location
State TN
County Williamson County
Rooms
Main Level Bedrooms 2
Interior
Interior Features High Ceilings, Open Floorplan, Pantry, Walk-In Closet(s)
Heating Electric
Cooling Electric
Flooring Carpet, Finished Wood
Fireplace N
Exterior
Exterior Feature Balcony, Irrigation System
Garage Spaces 3.0
Utilities Available Electricity Available, Water Available
View Y/N false
Private Pool false
Building
Story 2
Sewer Public Sewer
Water Public
Structure Type Brick
New Construction false
Schools
Elementary Schools Pearre Creek Elementary School
Middle Schools Hillsboro Elementary/ Middle School
High Schools Independence High School
Others
HOA Fee Include Recreation Facilities
Senior Community false

Find out why customers are choosing LPT Realty to meet their real estate needs







