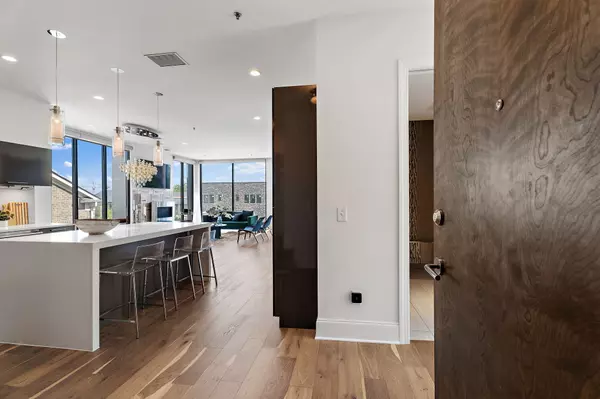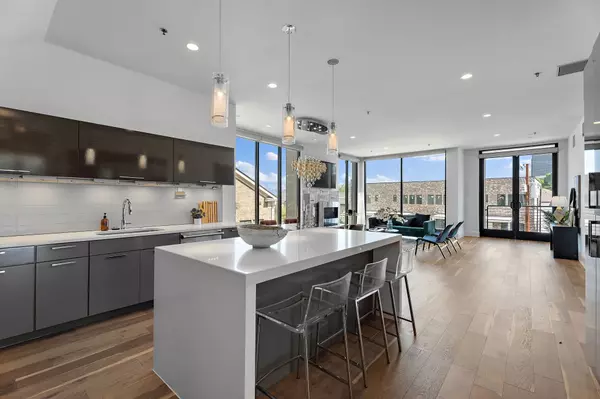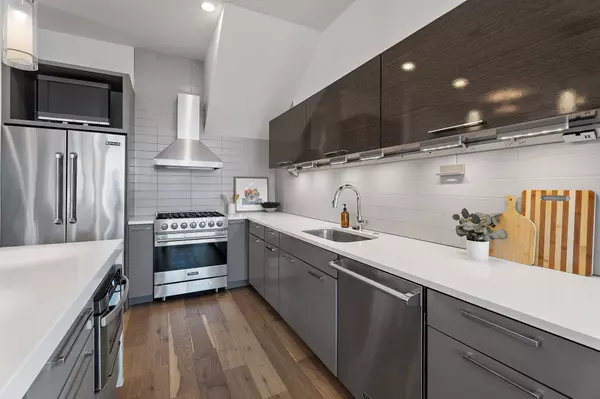3 Beds
3 Baths
2,158 SqFt
3 Beds
3 Baths
2,158 SqFt
Key Details
Property Type Condo
Sub Type Flat Condo
Listing Status Active
Purchase Type For Sale
Square Footage 2,158 sqft
Price per Sqft $556
Subdivision Mezzo Lofts
MLS Listing ID 2774154
Bedrooms 3
Full Baths 3
HOA Fees $769/mo
HOA Y/N Yes
Year Built 2015
Annual Tax Amount $5,581
Property Description
Location
State TN
County Davidson County
Rooms
Main Level Bedrooms 2
Interior
Interior Features Bookcases, Ceiling Fan(s), Elevator, Extra Closets, High Ceilings, Pantry, Storage, Walk-In Closet(s), Wet Bar, Primary Bedroom Main Floor, High Speed Internet
Heating Central
Cooling Central Air
Flooring Finished Wood, Tile
Fireplaces Number 1
Fireplace Y
Appliance Dishwasher, Dryer, Microwave, Refrigerator, Stainless Steel Appliance(s), Washer
Exterior
Exterior Feature Balcony
Garage Spaces 2.0
Utilities Available Water Available, Cable Connected
View Y/N true
View City
Private Pool false
Building
Story 2
Sewer Public Sewer
Water Public
Structure Type Brick
New Construction false
Schools
Elementary Schools Eakin Elementary
Middle Schools West End Middle School
High Schools Hillsboro Comp High School
Others
HOA Fee Include Exterior Maintenance,Maintenance Grounds,Insurance,Trash
Senior Community false

Find out why customers are choosing LPT Realty to meet their real estate needs







