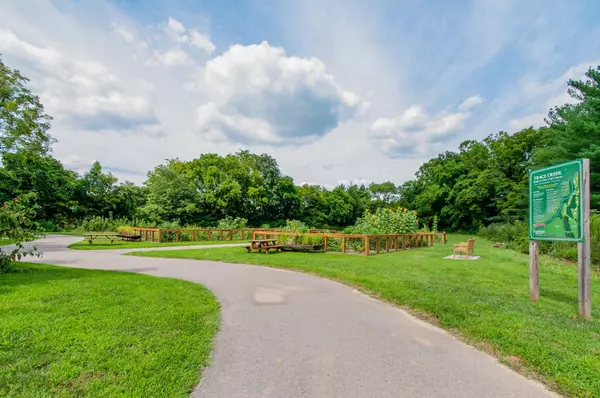4 Beds
5 Baths
3,841 SqFt
4 Beds
5 Baths
3,841 SqFt
Key Details
Property Type Single Family Home
Sub Type Single Family Residence
Listing Status Pending
Purchase Type For Sale
Square Footage 3,841 sqft
Price per Sqft $440
Subdivision Stephens Valley Sec8
MLS Listing ID 2775005
Bedrooms 4
Full Baths 4
Half Baths 1
HOA Fees $148/mo
HOA Y/N Yes
Year Built 2025
Annual Tax Amount $893
Lot Dimensions 58 X 140
Property Description
Location
State TN
County Williamson County
Rooms
Main Level Bedrooms 1
Interior
Interior Features Kitchen Island
Heating Central
Cooling Central Air
Flooring Carpet, Finished Wood, Tile
Fireplaces Number 2
Fireplace Y
Appliance Dishwasher, Disposal, Microwave, Refrigerator
Exterior
Exterior Feature Garage Door Opener, Irrigation System
Garage Spaces 2.0
Utilities Available Water Available
View Y/N false
Private Pool false
Building
Lot Description Level
Story 2
Sewer Public Sewer
Water Public
Structure Type Brick,Hardboard Siding
New Construction true
Schools
Elementary Schools Westwood Elementary School
Middle Schools Fairview Middle School
High Schools Fairview High School
Others
HOA Fee Include Maintenance Grounds,Recreation Facilities,Trash
Senior Community false

Find out why customers are choosing LPT Realty to meet their real estate needs




