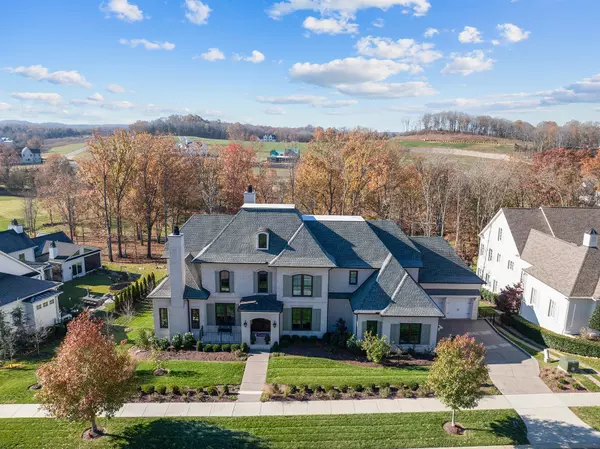6 Beds
10 Baths
9,454 SqFt
6 Beds
10 Baths
9,454 SqFt
Key Details
Property Type Single Family Home
Sub Type Single Family Residence
Listing Status Active
Purchase Type For Sale
Square Footage 9,454 sqft
Price per Sqft $539
Subdivision Grove Sec 6 Ph 4
MLS Listing ID 2775303
Bedrooms 6
Full Baths 8
Half Baths 2
HOA Fees $237/mo
HOA Y/N Yes
Year Built 2021
Annual Tax Amount $14,335
Lot Size 0.460 Acres
Acres 0.46
Lot Dimensions 120.4 X 171.4
Property Description
Location
State TN
County Williamson County
Rooms
Main Level Bedrooms 2
Interior
Interior Features Primary Bedroom Main Floor
Heating Electric, Furnace, Natural Gas
Cooling Central Air, Electric
Flooring Finished Wood, Tile
Fireplace N
Exterior
Garage Spaces 4.0
Utilities Available Electricity Available, Water Available
View Y/N false
Private Pool false
Building
Lot Description Level
Story 3
Sewer STEP System
Water Private
Structure Type Brick
New Construction false
Schools
Elementary Schools College Grove Elementary
Middle Schools Fred J Page Middle School
High Schools Fred J Page High School
Others
Senior Community false

Find out why customers are choosing LPT Realty to meet their real estate needs







