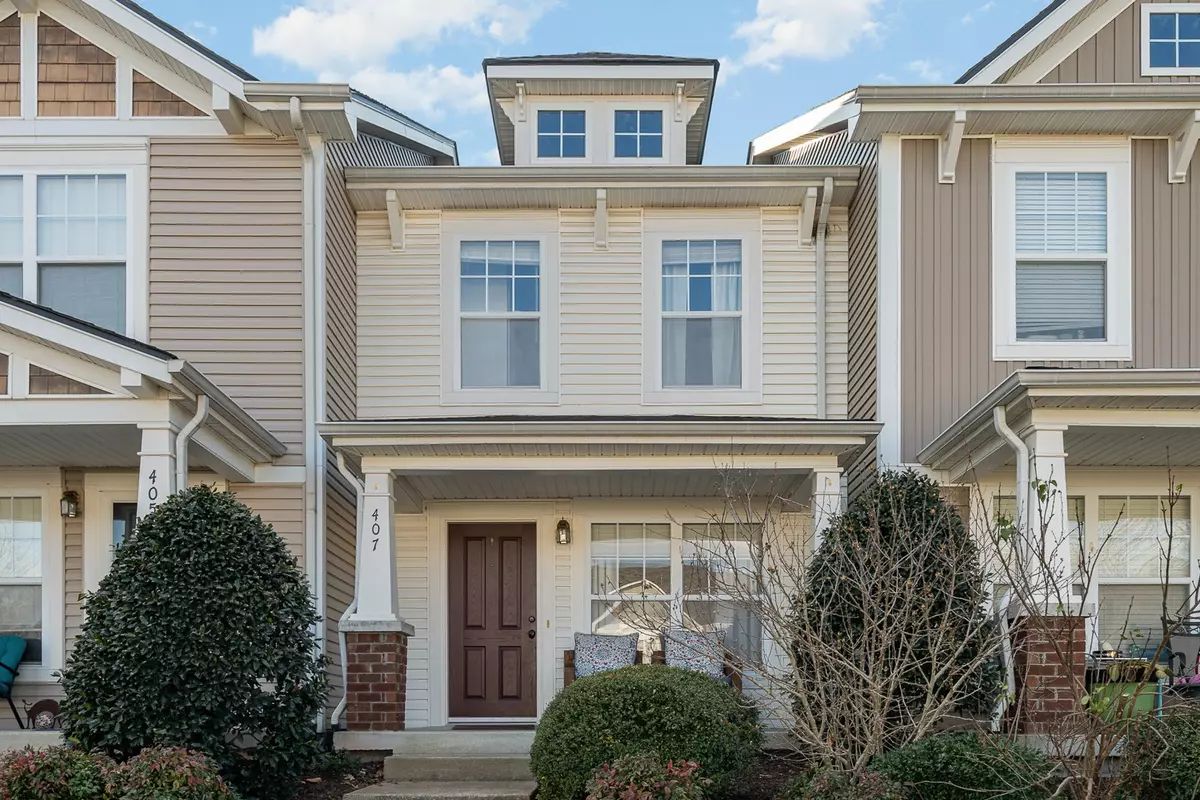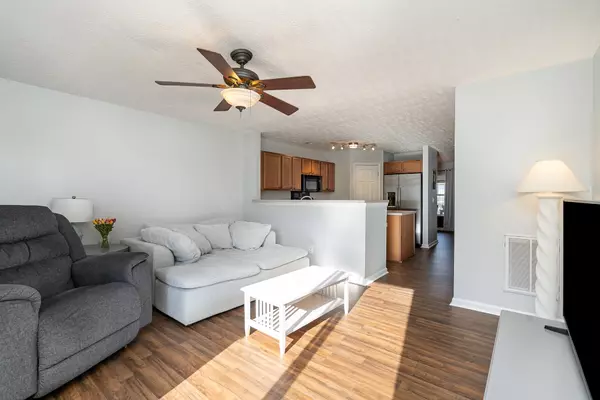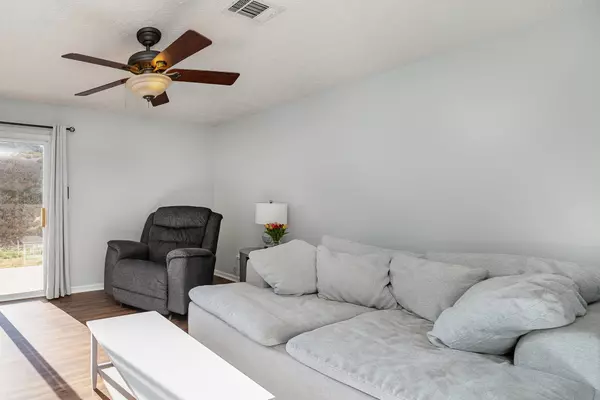2 Beds
3 Baths
1,216 SqFt
2 Beds
3 Baths
1,216 SqFt
Key Details
Property Type Townhouse
Sub Type Townhouse
Listing Status Active
Purchase Type For Sale
Square Footage 1,216 sqft
Price per Sqft $258
Subdivision Townhomes Of Shadow Glen
MLS Listing ID 2776812
Bedrooms 2
Full Baths 2
Half Baths 1
HOA Fees $155/mo
HOA Y/N Yes
Year Built 2006
Annual Tax Amount $1,767
Lot Size 871 Sqft
Acres 0.02
Property Description
Location
State TN
County Davidson County
Interior
Interior Features Ceiling Fan(s), Walk-In Closet(s)
Heating Central, Electric
Cooling Central Air, Electric
Flooring Vinyl
Fireplace N
Appliance Disposal, Microwave
Exterior
Utilities Available Electricity Available, Water Available
View Y/N false
Private Pool false
Building
Story 2
Sewer Public Sewer
Water Public
Structure Type Vinyl Siding
New Construction false
Schools
Elementary Schools May Werthan Shayne Elementary School
Middle Schools William Henry Oliver Middle
High Schools John Overton Comp High School
Others
HOA Fee Include Exterior Maintenance,Maintenance Grounds,Insurance,Trash
Senior Community false

Find out why customers are choosing LPT Realty to meet their real estate needs







