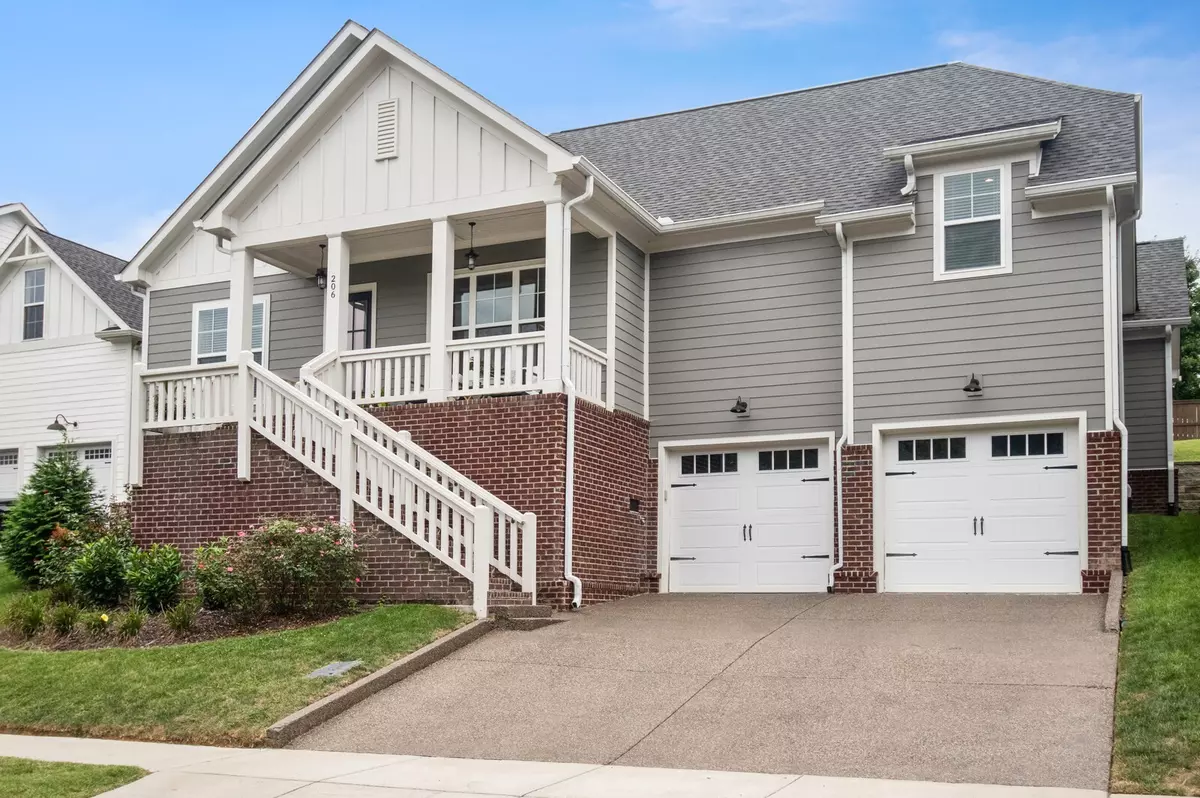4 Beds
4 Baths
2,941 SqFt
4 Beds
4 Baths
2,941 SqFt
Key Details
Property Type Single Family Home
Sub Type Single Family Residence
Listing Status Pending
Purchase Type For Sale
Square Footage 2,941 sqft
Price per Sqft $275
Subdivision Highlands @ Ladd Park Sec19
MLS Listing ID 2777376
Bedrooms 4
Full Baths 2
Half Baths 2
HOA Fees $80/mo
HOA Y/N Yes
Year Built 2019
Annual Tax Amount $3,077
Lot Size 8,712 Sqft
Acres 0.2
Lot Dimensions 70 X 125.7
Property Description
Location
State TN
County Williamson County
Rooms
Main Level Bedrooms 3
Interior
Interior Features Built-in Features, Ceiling Fan(s), High Ceilings, Open Floorplan, Pantry, Smart Thermostat, Walk-In Closet(s), Primary Bedroom Main Floor, High Speed Internet
Heating Central
Cooling Central Air
Flooring Finished Wood
Fireplaces Number 1
Fireplace Y
Appliance Dishwasher, Disposal, ENERGY STAR Qualified Appliances, Microwave, Stainless Steel Appliance(s)
Exterior
Exterior Feature Smart Camera(s)/Recording
Garage Spaces 2.0
Utilities Available Water Available, Cable Connected
View Y/N false
Roof Type Asphalt
Private Pool false
Building
Story 2
Sewer Public Sewer
Water Public
Structure Type Hardboard Siding,Brick
New Construction false
Schools
Elementary Schools Creekside Elementary School
Middle Schools Fred J Page Middle School
High Schools Fred J Page High School
Others
HOA Fee Include Maintenance Grounds,Recreation Facilities
Senior Community false

Find out why customers are choosing LPT Realty to meet their real estate needs


