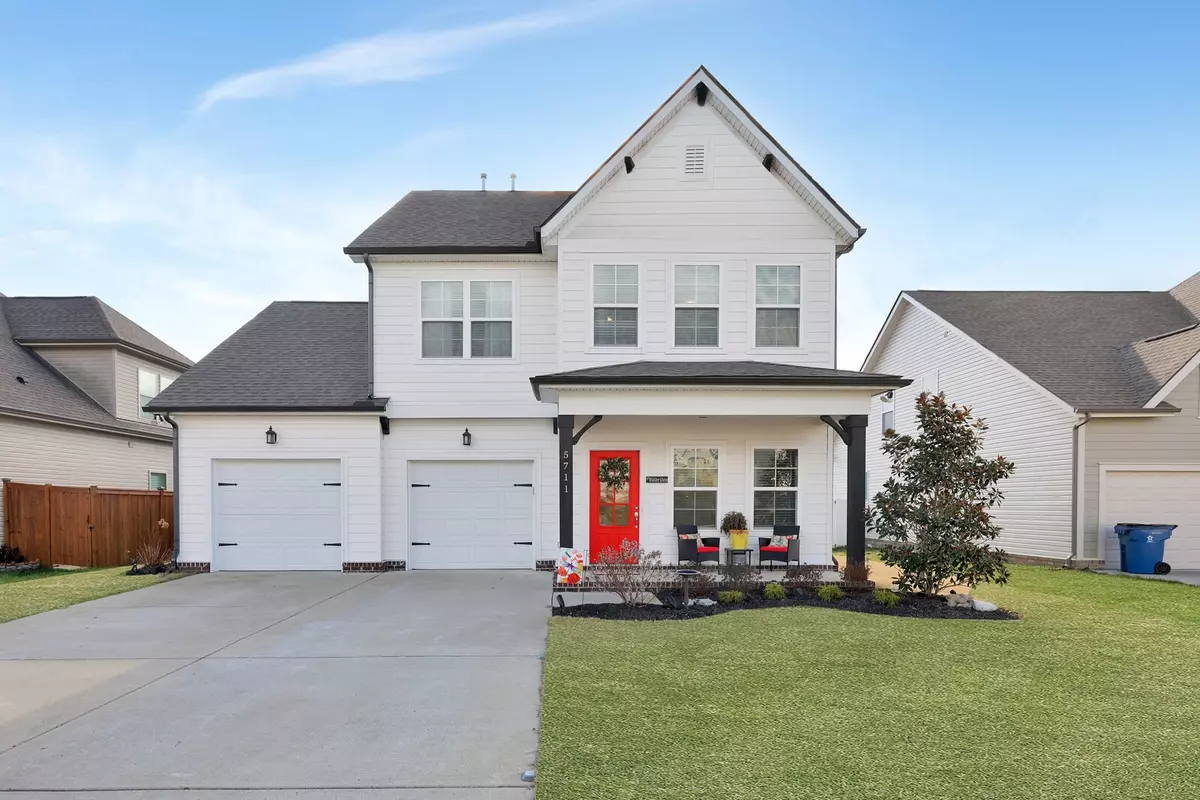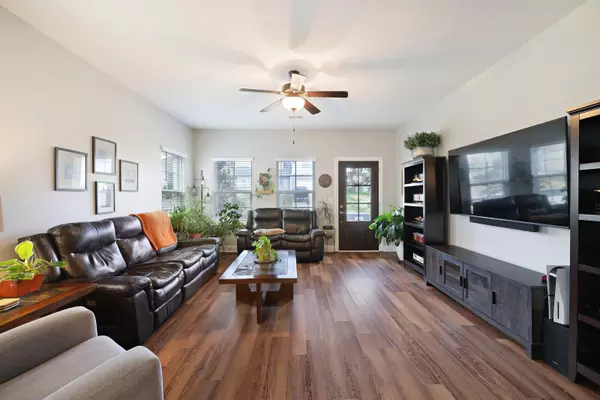4 Beds
4 Baths
2,275 SqFt
4 Beds
4 Baths
2,275 SqFt
Key Details
Property Type Single Family Home
Sub Type Single Family Residence
Listing Status Active
Purchase Type For Rent
Square Footage 2,275 sqft
Subdivision Creekstone Village
MLS Listing ID 2777812
Bedrooms 4
Full Baths 3
Half Baths 1
HOA Y/N Yes
Year Built 2018
Property Description
Location
State TN
County Rutherford County
Rooms
Main Level Bedrooms 1
Interior
Interior Features Ceiling Fan(s), Open Floorplan, Pantry, Storage, Walk-In Closet(s), Primary Bedroom Main Floor
Fireplace N
Exterior
Garage Spaces 2.0
View Y/N false
Private Pool false
Building
Story 2
New Construction false
Schools
Elementary Schools Stewarts Creek Elementary School
Middle Schools Rocky Fork Middle School
High Schools Stewarts Creek High School

Find out why customers are choosing LPT Realty to meet their real estate needs







