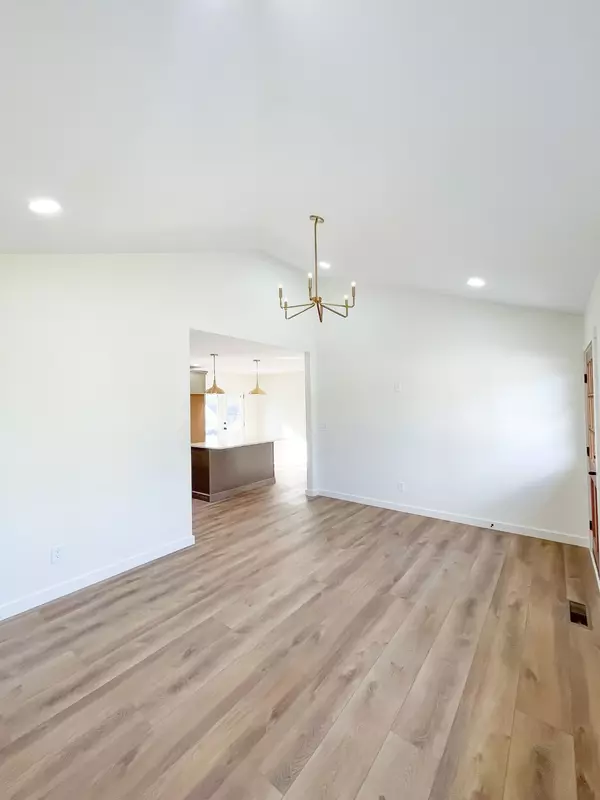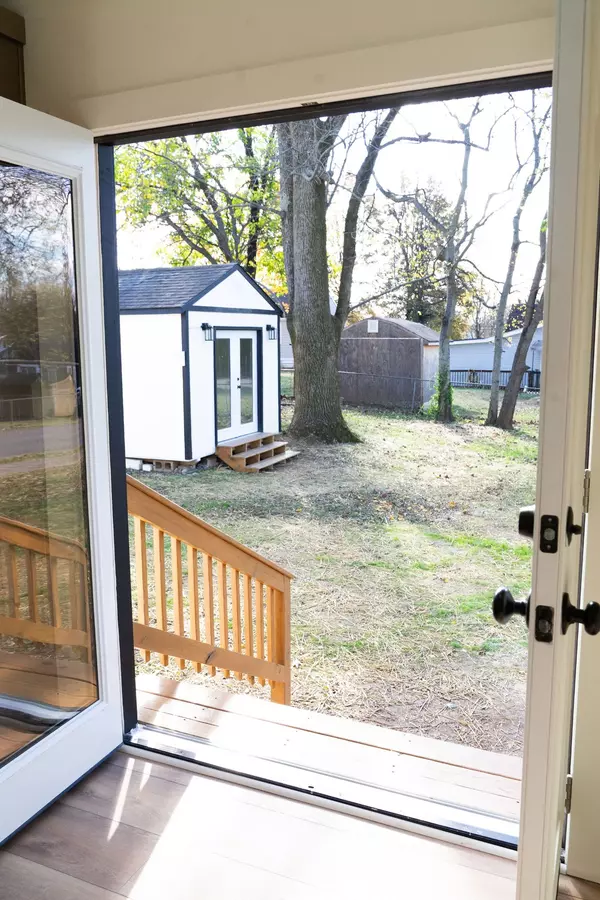3 Beds
2 Baths
1,008 SqFt
3 Beds
2 Baths
1,008 SqFt
OPEN HOUSE
Sun Feb 02, 1:00pm - 3:00pm
Key Details
Property Type Single Family Home
Sub Type Single Family Residence
Listing Status Active
Purchase Type For Sale
Square Footage 1,008 sqft
Price per Sqft $496
Subdivision Sterling Heights
MLS Listing ID 2778341
Bedrooms 3
Full Baths 2
HOA Y/N No
Year Built 1950
Annual Tax Amount $1,503
Lot Size 0.280 Acres
Acres 0.28
Lot Dimensions 58 X 160
Property Description
Location
State TN
County Davidson County
Rooms
Main Level Bedrooms 3
Interior
Interior Features Built-in Features, Open Floorplan, Pantry, Storage, Primary Bedroom Main Floor
Heating Central
Cooling Central Air
Flooring Vinyl
Fireplace N
Appliance Electric Oven, Electric Range, Dishwasher, Disposal, Stainless Steel Appliance(s)
Exterior
Exterior Feature Garage Door Opener
Garage Spaces 1.0
Utilities Available Water Available
View Y/N false
Private Pool false
Building
Lot Description Corner Lot, Level
Story 1
Sewer Public Sewer
Water Public
Structure Type Brick
New Construction false
Schools
Elementary Schools John B. Whitsitt Elementary
Middle Schools Cameron College Preparatory
High Schools Glencliff High School
Others
Senior Community false

Find out why customers are choosing LPT Realty to meet their real estate needs







