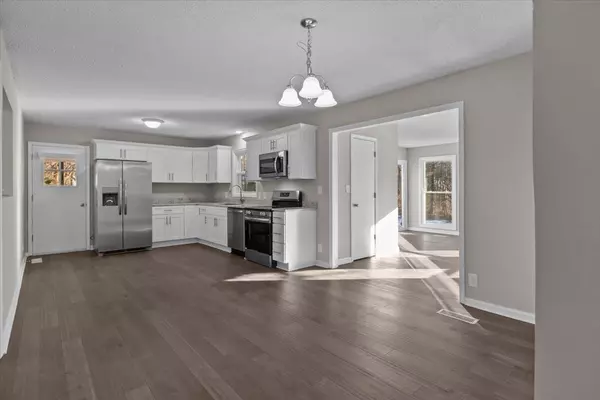3 Beds
2 Baths
1,438 SqFt
3 Beds
2 Baths
1,438 SqFt
Key Details
Property Type Single Family Home
Sub Type Single Family Residence
Listing Status Active
Purchase Type For Sale
Square Footage 1,438 sqft
Price per Sqft $180
Subdivision Indian Hills Sec-A
MLS Listing ID 2778487
Bedrooms 3
Full Baths 1
Half Baths 1
HOA Y/N No
Year Built 1976
Annual Tax Amount $1,021
Lot Size 0.710 Acres
Acres 0.71
Lot Dimensions 150X200
Property Sub-Type Single Family Residence
Property Description
Location
State TN
County Humphreys County
Rooms
Main Level Bedrooms 3
Interior
Heating Central
Cooling Ceiling Fan(s)
Flooring Vinyl
Fireplace N
Appliance Electric Oven, Electric Range
Exterior
Utilities Available Water Available
View Y/N false
Private Pool false
Building
Story 1
Sewer Public Sewer
Water Public
Structure Type Brick,Vinyl Siding
New Construction false
Schools
Elementary Schools Lakeview Elementary
Middle Schools Lakeview Elementary
High Schools Waverly Central High School
Others
Senior Community false

Find out why customers are choosing LPT Realty to meet their real estate needs







