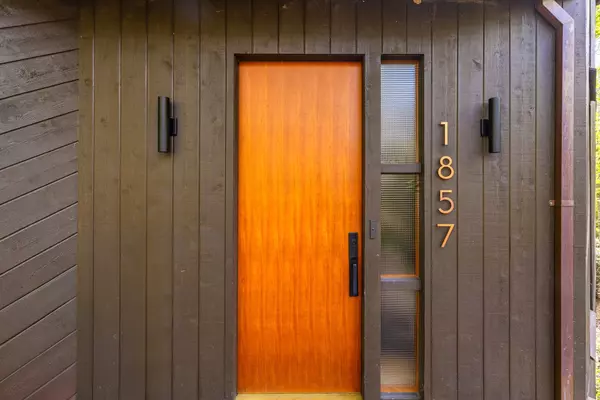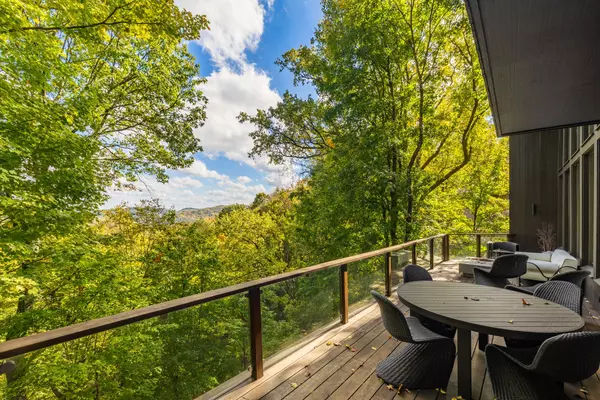3 Beds
4 Baths
3,975 SqFt
3 Beds
4 Baths
3,975 SqFt
Key Details
Property Type Single Family Home
Sub Type Single Family Residence
Listing Status Active
Purchase Type For Sale
Square Footage 3,975 sqft
Price per Sqft $628
Subdivision Brigid Ann Heights
MLS Listing ID 2778647
Bedrooms 3
Full Baths 3
Half Baths 1
HOA Y/N No
Year Built 1982
Annual Tax Amount $5,653
Lot Size 1.470 Acres
Acres 1.47
Lot Dimensions 244 X 80
Property Description
Location
State TN
County Davidson County
Interior
Heating Central
Cooling Central Air
Flooring Carpet, Finished Wood, Tile
Fireplaces Number 1
Fireplace Y
Appliance Dishwasher, Disposal
Exterior
Garage Spaces 2.0
Utilities Available Water Available, Cable Connected
View Y/N false
Roof Type Shingle
Private Pool false
Building
Story 3
Sewer Public Sewer
Water Public
Structure Type Frame
New Construction false
Schools
Elementary Schools Percy Priest Elementary
Middle Schools John Trotwood Moore Middle
High Schools Hillsboro Comp High School
Others
Senior Community false

Find out why customers are choosing LPT Realty to meet their real estate needs







