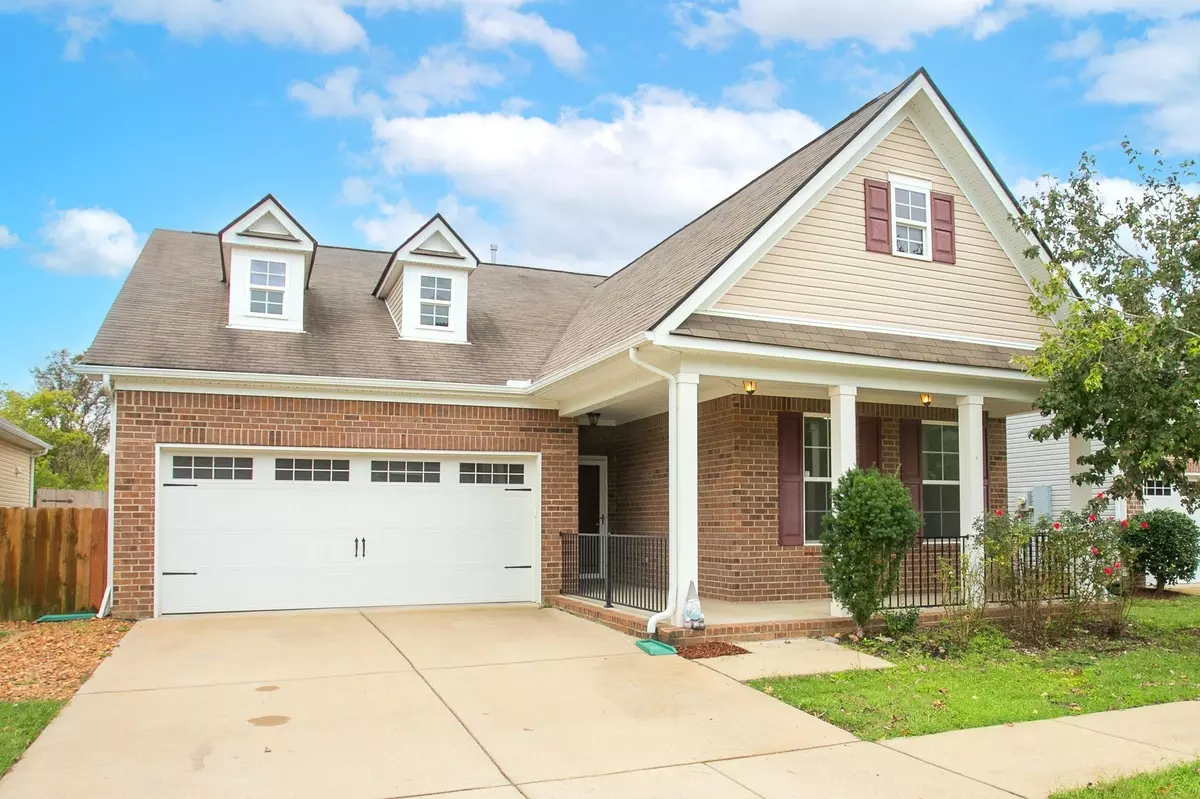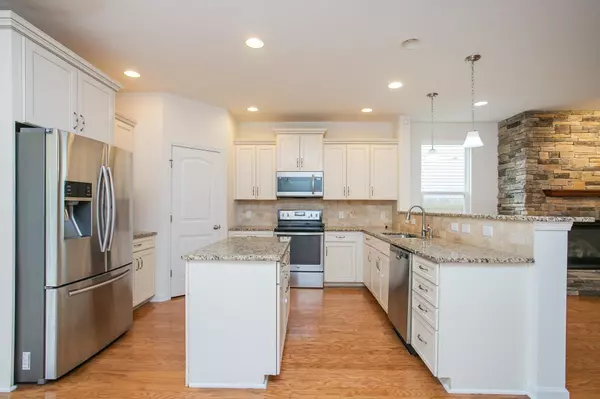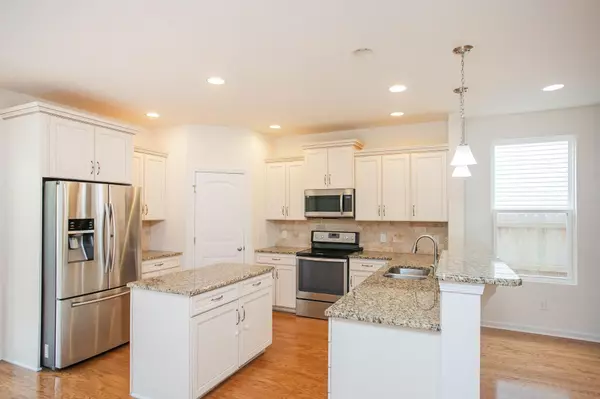3 Beds
2 Baths
2,304 SqFt
3 Beds
2 Baths
2,304 SqFt
Key Details
Property Type Single Family Home
Sub Type Single Family Residence
Listing Status Active
Purchase Type For Rent
Square Footage 2,304 sqft
Subdivision Villages Of Riverwood
MLS Listing ID 2778807
Bedrooms 3
Full Baths 2
HOA Fees $84/mo
HOA Y/N Yes
Year Built 2016
Property Description
Location
State TN
County Davidson County
Rooms
Main Level Bedrooms 3
Interior
Interior Features Primary Bedroom Main Floor
Heating Central, Natural Gas
Cooling Central Air, Electric
Flooring Carpet, Finished Wood, Vinyl
Fireplaces Number 1
Fireplace Y
Exterior
Garage Spaces 2.0
Utilities Available Electricity Available, Water Available
View Y/N false
Private Pool false
Building
Sewer Public Sewer
Water Public
Structure Type Brick
New Construction false
Schools
Elementary Schools Tulip Grove Elementary
Middle Schools Dupont Tyler Middle
High Schools Mcgavock Comp High School

Find out why customers are choosing LPT Realty to meet their real estate needs







