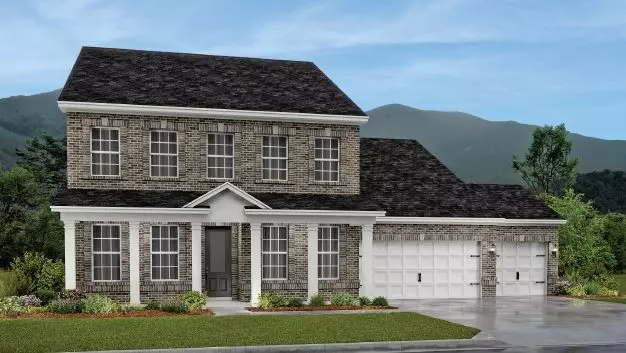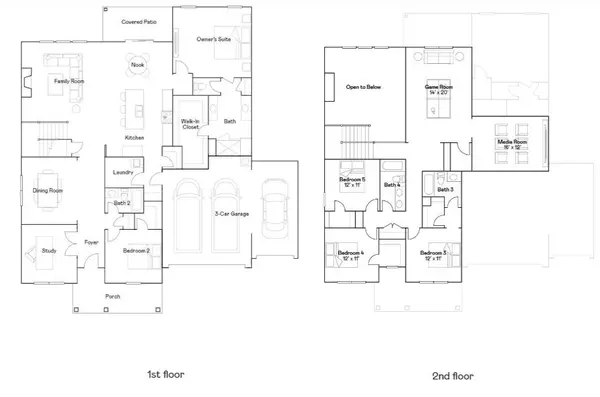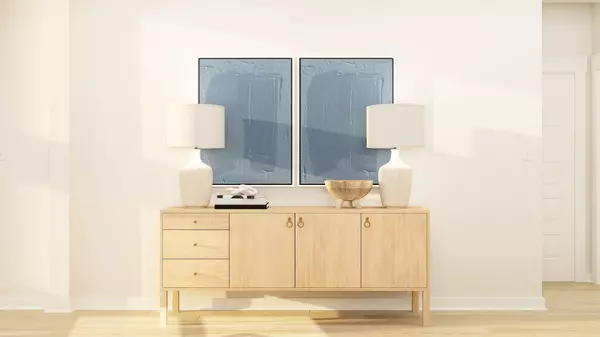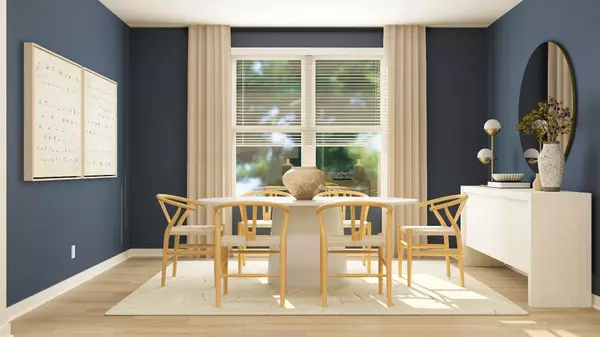5 Beds
4 Baths
3,564 SqFt
5 Beds
4 Baths
3,564 SqFt
Key Details
Property Type Single Family Home
Sub Type Single Family Residence
Listing Status Active
Purchase Type For Sale
Square Footage 3,564 sqft
Price per Sqft $182
Subdivision Preserve At Drumwright
MLS Listing ID 2779150
Bedrooms 5
Full Baths 4
HOA Fees $55/mo
HOA Y/N Yes
Year Built 2025
Property Description
Location
State TN
County Maury County
Rooms
Main Level Bedrooms 2
Interior
Interior Features Entry Foyer, Extra Closets, Pantry, Smart Thermostat, Storage, Walk-In Closet(s), Primary Bedroom Main Floor
Heating Central, Natural Gas
Cooling Central Air, Electric
Flooring Carpet, Tile, Vinyl
Fireplaces Number 1
Fireplace Y
Appliance Dishwasher, Freezer, Microwave, Refrigerator, Stainless Steel Appliance(s)
Exterior
Exterior Feature Garage Door Opener, Smart Camera(s)/Recording, Smart Lock(s)
Garage Spaces 3.0
Utilities Available Electricity Available, Water Available
View Y/N false
Roof Type Shingle
Private Pool false
Building
Story 2
Sewer Public Sewer
Water Public
Structure Type Fiber Cement,Brick
New Construction true
Schools
Elementary Schools Battle Creek Elementary School
Middle Schools Battle Creek Middle School
High Schools Battle Creek High School
Others
HOA Fee Include Recreation Facilities
Senior Community false

Find out why customers are choosing LPT Realty to meet their real estate needs







