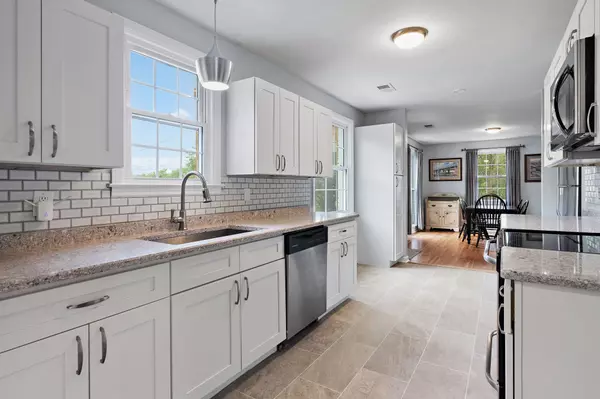6 Beds
4 Baths
3,070 SqFt
6 Beds
4 Baths
3,070 SqFt
OPEN HOUSE
Sat Feb 08, 12:00pm - 4:00pm
Key Details
Property Type Single Family Home
Sub Type Single Family Residence
Listing Status Active
Purchase Type For Sale
Square Footage 3,070 sqft
Price per Sqft $276
Subdivision Cloverdale
MLS Listing ID 2779336
Bedrooms 6
Full Baths 4
HOA Y/N No
Year Built 1954
Annual Tax Amount $1,843
Lot Size 1.260 Acres
Acres 1.26
Lot Dimensions 364 X 296
Property Description
Location
State TN
County Davidson County
Rooms
Main Level Bedrooms 3
Interior
Interior Features Built-in Features, Ceiling Fan(s), Extra Closets, In-Law Floorplan, Storage, Walk-In Closet(s), High Speed Internet
Heating Electric
Cooling Central Air
Flooring Finished Wood, Tile
Fireplace N
Appliance Electric Oven, Electric Range
Exterior
Exterior Feature Balcony, Storage
Utilities Available Electricity Available, Water Available, Cable Connected
View Y/N false
Roof Type Asphalt
Private Pool false
Building
Story 2
Sewer Public Sewer
Water Public
Structure Type Hardboard Siding,Brick
New Construction false
Schools
Elementary Schools Mcgavock Elementary
Middle Schools Two Rivers Middle
High Schools Mcgavock Comp High School
Others
Senior Community false

Find out why customers are choosing LPT Realty to meet their real estate needs







