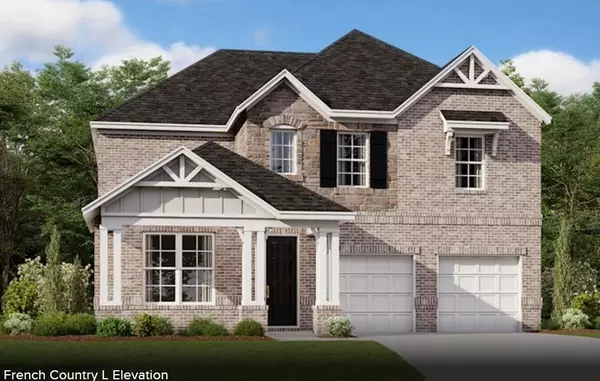5 Beds
4 Baths
3,107 SqFt
5 Beds
4 Baths
3,107 SqFt
Key Details
Property Type Single Family Home
Sub Type Single Family Residence
Listing Status Pending
Purchase Type For Sale
Square Footage 3,107 sqft
Price per Sqft $219
Subdivision Waterford Park
MLS Listing ID 2780587
Bedrooms 5
Full Baths 3
Half Baths 1
HOA Fees $92/mo
HOA Y/N Yes
Year Built 2025
Property Sub-Type Single Family Residence
Property Description
Location
State TN
County Wilson County
Rooms
Main Level Bedrooms 1
Interior
Interior Features Air Filter, Ceiling Fan(s), Entry Foyer, Open Floorplan, Pantry, Smart Thermostat, Walk-In Closet(s)
Heating Central, ENERGY STAR Qualified Equipment, Natural Gas
Cooling Electric, Central Air
Flooring Carpet, Laminate, Tile
Fireplace Y
Appliance ENERGY STAR Qualified Appliances, Disposal, Microwave, Dishwasher, Double Oven, Electric Oven, Cooktop
Exterior
Garage Spaces 2.0
Utilities Available Electricity Available, Water Available, Cable Connected
View Y/N false
Roof Type Shingle
Private Pool false
Building
Lot Description Level
Story 2
Sewer Public Sewer
Water Public
Structure Type Brick,Hardboard Siding,Stone
New Construction true
Schools
Elementary Schools Rutland Elementary
Middle Schools Gladeville Middle School
High Schools Wilson Central High School
Others
Senior Community false

Find out why customers are choosing LPT Realty to meet their real estate needs







