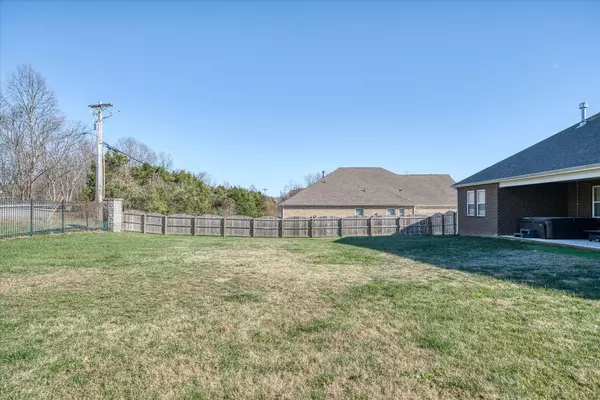4 Beds
3 Baths
2,716 SqFt
4 Beds
3 Baths
2,716 SqFt
OPEN HOUSE
Sun Jan 26, 2:30pm - 4:00pm
Key Details
Property Type Single Family Home
Sub Type Single Family Residence
Listing Status Active
Purchase Type For Sale
Square Footage 2,716 sqft
Price per Sqft $224
Subdivision Greystone Subdivision
MLS Listing ID 2780893
Bedrooms 4
Full Baths 2
Half Baths 1
HOA Fees $117/qua
HOA Y/N Yes
Year Built 2022
Annual Tax Amount $4,322
Lot Size 0.370 Acres
Acres 0.37
Lot Dimensions 87.68 X 180.04 IRR
Property Description
Location
State TN
County Putnam County
Rooms
Main Level Bedrooms 4
Interior
Interior Features Ceiling Fan(s), High Ceilings, Hot Tub, Open Floorplan, Pantry, Smart Camera(s)/Recording, Storage, Walk-In Closet(s)
Heating Electric, Natural Gas
Cooling Central Air
Flooring Laminate, Tile
Fireplaces Number 1
Fireplace Y
Appliance Dishwasher, Microwave, Refrigerator, Stainless Steel Appliance(s)
Exterior
Exterior Feature Garage Door Opener, Irrigation System, Smart Camera(s)/Recording
Garage Spaces 3.0
Utilities Available Electricity Available, Water Available
View Y/N false
Roof Type Shingle
Private Pool false
Building
Story 1
Sewer Public Sewer
Water Public
Structure Type Brick
New Construction false
Schools
Elementary Schools Northeast Elementary
Middle Schools Algood Middle School
High Schools Cookeville High School
Others
HOA Fee Include Maintenance Grounds
Senior Community false

Find out why customers are choosing LPT Realty to meet their real estate needs







