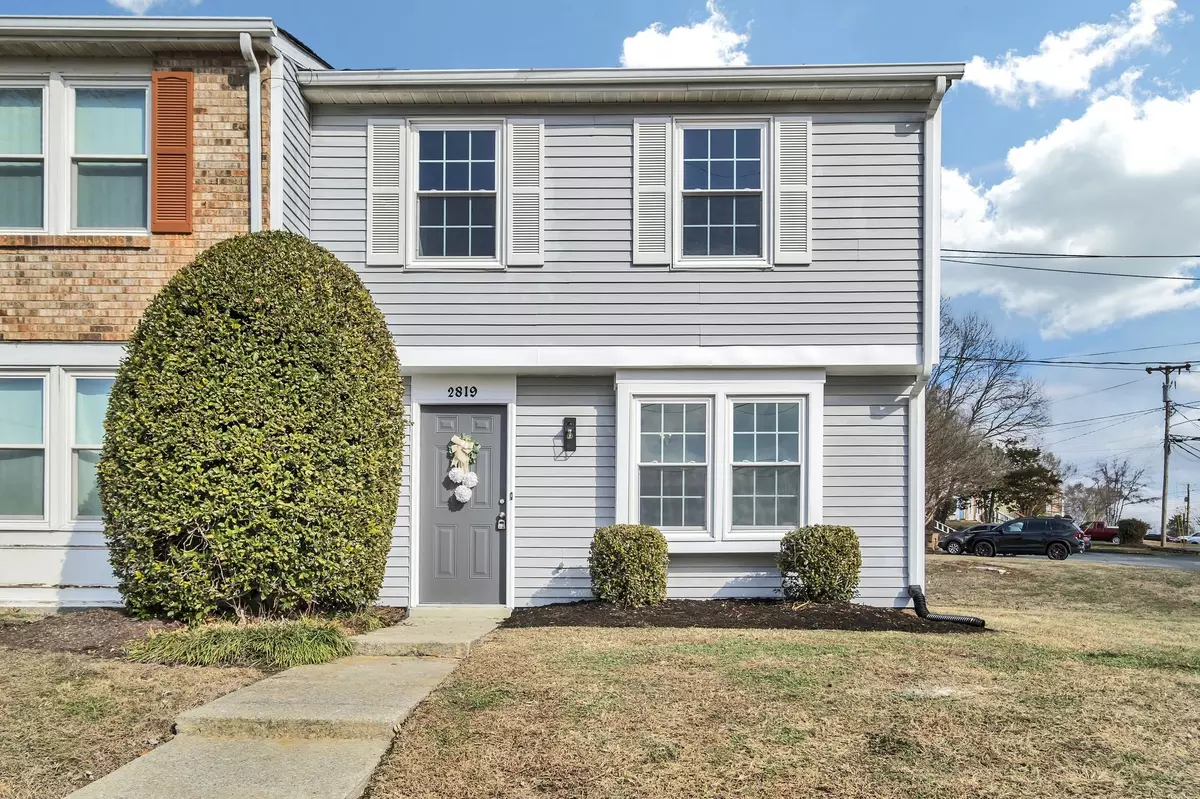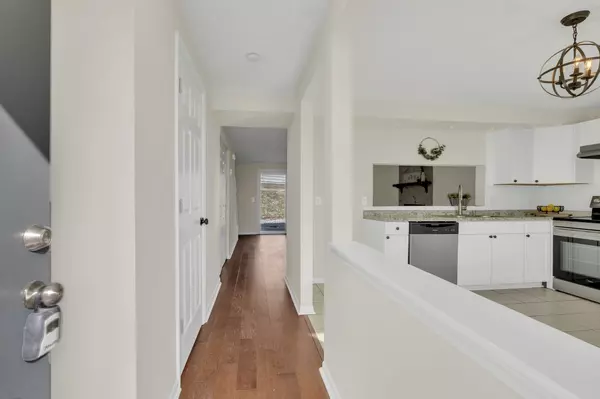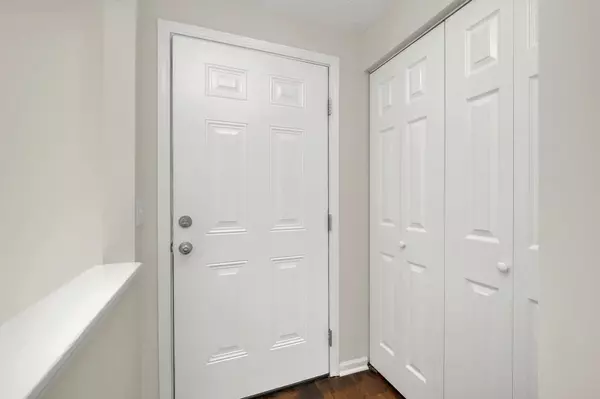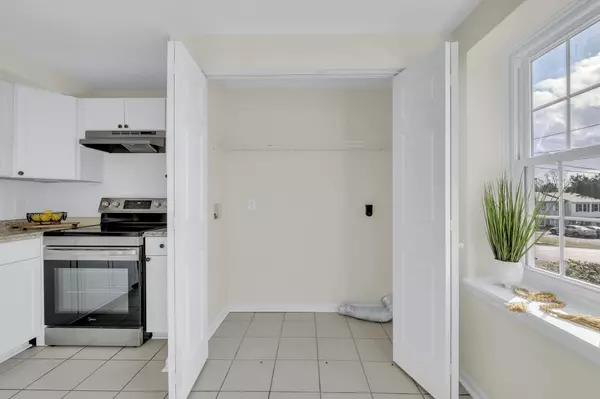2 Beds
3 Baths
1,220 SqFt
2 Beds
3 Baths
1,220 SqFt
Key Details
Property Type Townhouse
Sub Type Townhouse
Listing Status Active Under Contract
Purchase Type For Sale
Square Footage 1,220 sqft
Price per Sqft $183
Subdivision Priest Lake Forest
MLS Listing ID 2781649
Bedrooms 2
Full Baths 2
Half Baths 1
HOA Fees $185/mo
HOA Y/N Yes
Year Built 1984
Annual Tax Amount $1,070
Lot Size 435 Sqft
Acres 0.01
Property Description
Location
State TN
County Davidson County
Interior
Interior Features Ceiling Fan(s), Extra Closets, Open Floorplan, Pantry, Redecorated, Storage, Walk-In Closet(s), High Speed Internet
Heating Central
Cooling Central Air
Flooring Laminate, Tile
Fireplace N
Appliance Electric Oven, Electric Range, Dishwasher
Exterior
Utilities Available Water Available, Cable Connected
View Y/N false
Roof Type Asphalt
Private Pool false
Building
Story 2
Sewer Public Sewer
Water Public
Structure Type Frame,Vinyl Siding
New Construction false
Schools
Elementary Schools Smith Springs Elementary School
Middle Schools Apollo Middle
High Schools Antioch High School
Others
Senior Community false

Find out why customers are choosing LPT Realty to meet their real estate needs







