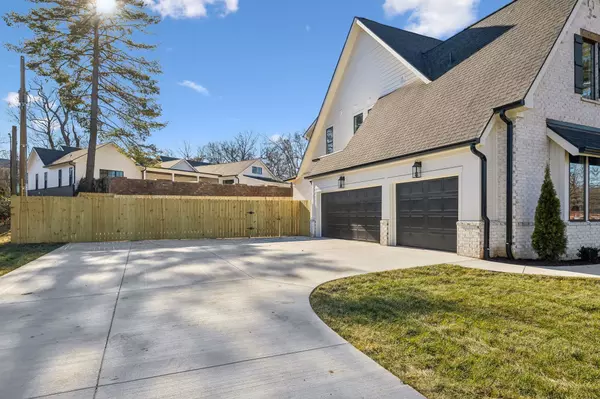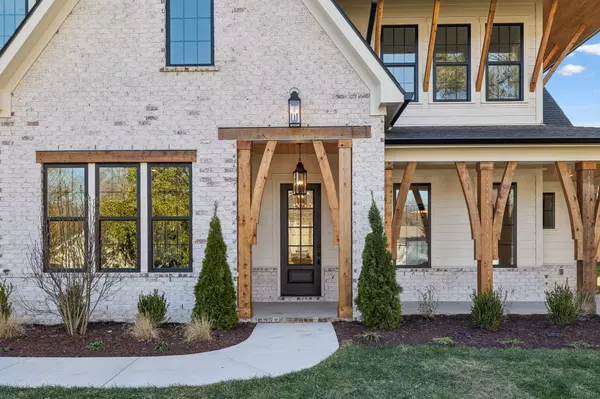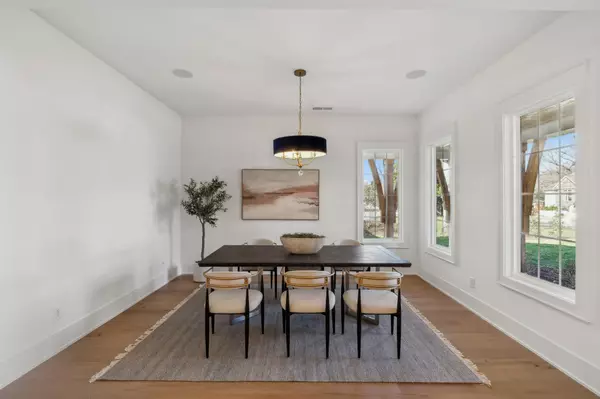5 Beds
5 Baths
5,136 SqFt
5 Beds
5 Baths
5,136 SqFt
OPEN HOUSE
Sun Feb 02, 2:00pm - 4:00pm
Key Details
Property Type Single Family Home
Sub Type Single Family Residence
Listing Status Active
Purchase Type For Sale
Square Footage 5,136 sqft
Price per Sqft $603
Subdivision Woodmont Estates
MLS Listing ID 2782269
Bedrooms 5
Full Baths 5
HOA Y/N No
Year Built 2024
Annual Tax Amount $6,331
Lot Size 0.460 Acres
Acres 0.46
Lot Dimensions 140 X 157
Property Description
Location
State TN
County Davidson County
Rooms
Main Level Bedrooms 2
Interior
Interior Features Bookcases, Built-in Features, Ceiling Fan(s), Entry Foyer, Extra Closets, High Ceilings, Open Floorplan, Pantry, Storage, Walk-In Closet(s), Primary Bedroom Main Floor
Heating Central, Natural Gas
Cooling Central Air
Flooring Carpet, Finished Wood, Tile
Fireplaces Number 2
Fireplace Y
Appliance Built-In Electric Oven, Gas Range, Cooktop, Dishwasher, Disposal, Microwave, Refrigerator
Exterior
Exterior Feature Garage Door Opener
Garage Spaces 3.0
Pool In Ground
Utilities Available Water Available
View Y/N false
Private Pool true
Building
Lot Description Level
Story 2
Sewer Public Sewer
Water Public
Structure Type Brick
New Construction true
Schools
Elementary Schools Julia Green Elementary
Middle Schools John Trotwood Moore Middle
High Schools Hillsboro Comp High School
Others
Senior Community false

Find out why customers are choosing LPT Realty to meet their real estate needs







