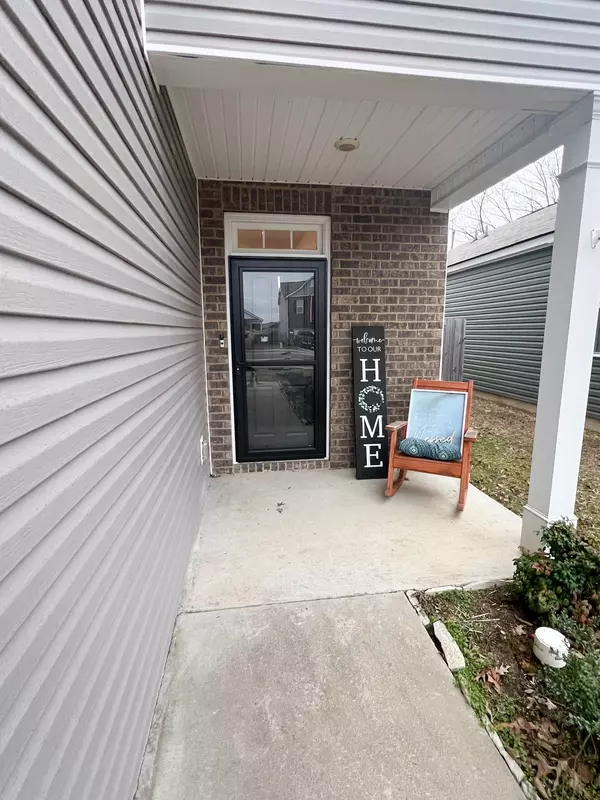4 Beds
3 Baths
1,976 SqFt
4 Beds
3 Baths
1,976 SqFt
OPEN HOUSE
Sat Feb 15, 12:00pm - 4:00pm
Key Details
Property Type Single Family Home
Sub Type Single Family Residence
Listing Status Active
Purchase Type For Sale
Square Footage 1,976 sqft
Price per Sqft $202
Subdivision Final Plat Sycamore Ridge Phase 3
MLS Listing ID 2782501
Bedrooms 4
Full Baths 2
Half Baths 1
HOA Fees $42/mo
HOA Y/N Yes
Year Built 2020
Annual Tax Amount $1,850
Lot Size 6,534 Sqft
Acres 0.15
Lot Dimensions 40X165.04
Property Sub-Type Single Family Residence
Property Description
Location
State TN
County Cheatham County
Interior
Interior Features Air Filter, Entry Foyer, Pantry, Smart Thermostat, Walk-In Closet(s)
Heating Central, Electric
Cooling Central Air, Electric
Flooring Carpet, Laminate, Vinyl
Fireplace N
Appliance Electric Oven, Electric Range, Dishwasher, Microwave, Refrigerator, Stainless Steel Appliance(s), Washer
Exterior
Exterior Feature Garage Door Opener, Smart Camera(s)/Recording, Smart Lock(s)
Garage Spaces 2.0
Utilities Available Electricity Available, Water Available
View Y/N false
Roof Type Shingle
Private Pool false
Building
Story 2
Sewer Public Sewer
Water Public
Structure Type Brick,Vinyl Siding
New Construction false
Schools
Elementary Schools Pleasant View Elementary
Middle Schools Sycamore Middle School
High Schools Sycamore High School
Others
HOA Fee Include Trash
Senior Community false

Find out why customers are choosing LPT Realty to meet their real estate needs







