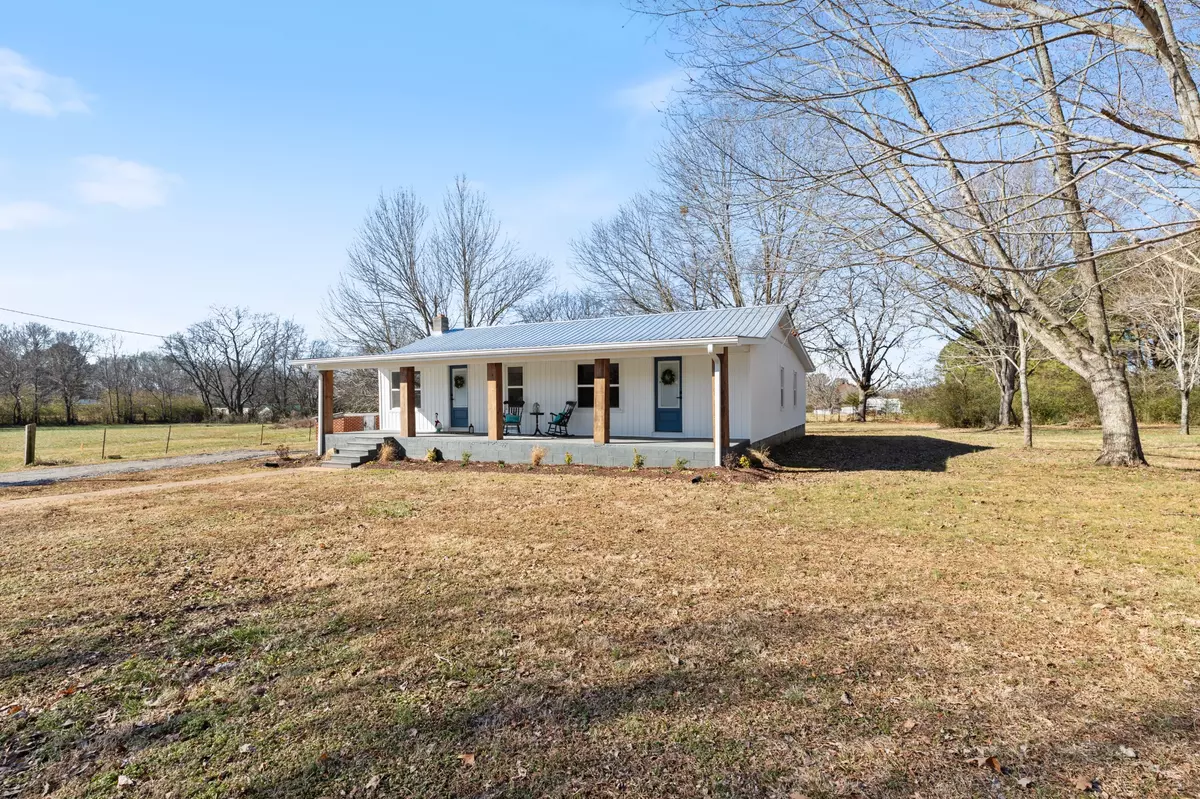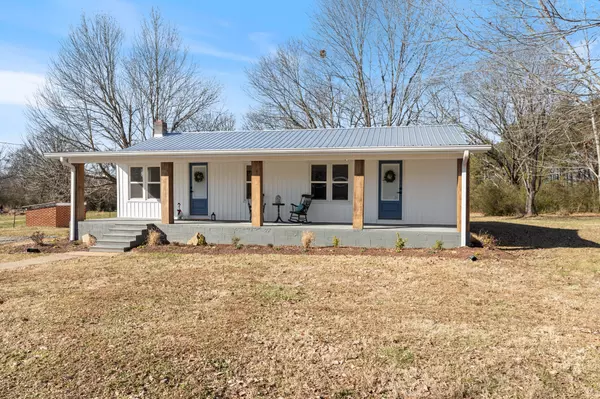3 Beds
3 Baths
1,806 SqFt
3 Beds
3 Baths
1,806 SqFt
Key Details
Property Type Single Family Home
Sub Type Single Family Residence
Listing Status Active
Purchase Type For Sale
Square Footage 1,806 sqft
Price per Sqft $149
MLS Listing ID 2784078
Bedrooms 3
Full Baths 2
Half Baths 1
HOA Y/N No
Year Built 1985
Annual Tax Amount $523
Lot Size 1.650 Acres
Acres 1.65
Property Sub-Type Single Family Residence
Property Description
Location
State TN
County Humphreys County
Rooms
Main Level Bedrooms 3
Interior
Interior Features Ceiling Fan(s), Pantry, High Speed Internet
Heating Central, Natural Gas
Cooling Ceiling Fan(s), Central Air
Flooring Laminate
Fireplace N
Appliance Electric Oven, Electric Range, Dishwasher, Microwave, Refrigerator
Exterior
Utilities Available Water Available
View Y/N false
Private Pool false
Building
Story 1
Sewer Septic Tank
Water Public
Structure Type Vinyl Siding
New Construction false
Schools
Elementary Schools Lakeview Elementary
Middle Schools Waverly Jr High School
High Schools Waverly Central High School
Others
Senior Community false

Find out why customers are choosing LPT Realty to meet their real estate needs







