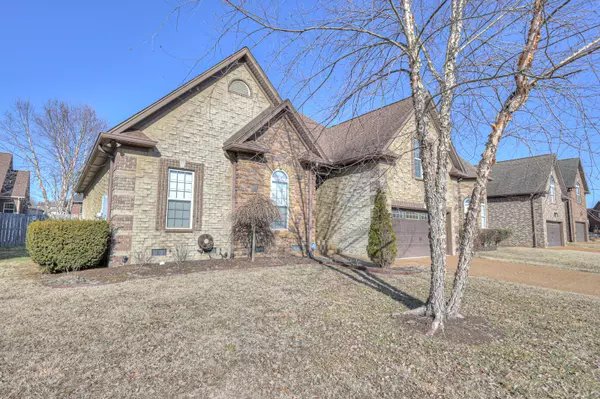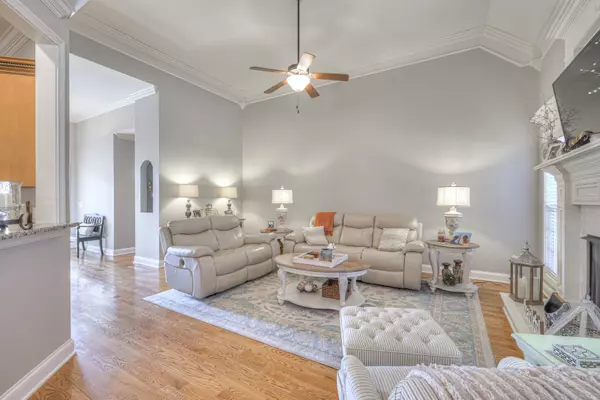4 Beds
2 Baths
2,330 SqFt
4 Beds
2 Baths
2,330 SqFt
OPEN HOUSE
Sat Feb 08, 2:00pm - 4:00pm
Key Details
Property Type Single Family Home
Sub Type Single Family Residence
Listing Status Active
Purchase Type For Sale
Square Footage 2,330 sqft
Price per Sqft $245
Subdivision Stonehollow Sub Ph 3 Sec 2
MLS Listing ID 2784470
Bedrooms 4
Full Baths 2
HOA Fees $45/mo
HOA Y/N Yes
Year Built 2011
Annual Tax Amount $1,825
Lot Size 7,405 Sqft
Acres 0.17
Lot Dimensions 65 X 120.95
Property Description
Location
State TN
County Wilson County
Rooms
Main Level Bedrooms 3
Interior
Heating Forced Air, Furnace, Natural Gas
Cooling Central Air, Electric
Flooring Carpet, Finished Wood, Tile
Fireplaces Number 1
Fireplace Y
Appliance Electric Oven, Electric Range, Dishwasher, Disposal, Dryer, Microwave, Refrigerator, Washer
Exterior
Exterior Feature Garage Door Opener
Garage Spaces 2.0
Utilities Available Electricity Available, Water Available
View Y/N false
Roof Type Shingle
Private Pool false
Building
Lot Description Level
Story 2
Sewer Public Sewer
Water Public
Structure Type Brick,Stone
New Construction false
Schools
Elementary Schools Stoner Creek Elementary
Middle Schools West Wilson Middle School
High Schools Mt. Juliet High School
Others
HOA Fee Include Recreation Facilities
Senior Community false

Find out why customers are choosing LPT Realty to meet their real estate needs







