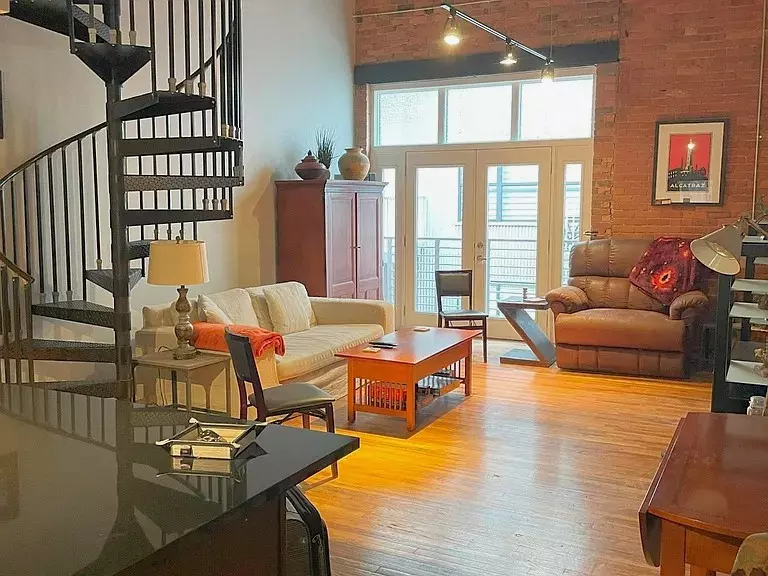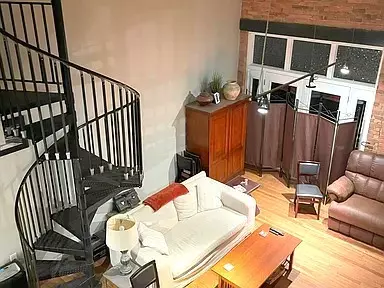2 Beds
2 Baths
1,251 SqFt
2 Beds
2 Baths
1,251 SqFt
Key Details
Property Type Condo
Sub Type Condominium
Listing Status Active
Purchase Type For Rent
Square Footage 1,251 sqft
Subdivision Kress Lofts
MLS Listing ID 2785033
Bedrooms 2
Full Baths 2
HOA Y/N Yes
Year Built 1900
Property Description
Location
State TN
County Davidson County
Rooms
Main Level Bedrooms 1
Interior
Interior Features Elevator, Furnished, High Ceilings, Open Floorplan, Redecorated, Walk-In Closet(s)
Heating Central
Cooling Central Air
Flooring Finished Wood, Tile
Fireplace N
Appliance Dishwasher, Disposal, Dryer, Microwave, Refrigerator, Stainless Steel Appliance(s), Washer
Exterior
Garage Spaces 1.0
Utilities Available Water Available
View Y/N false
Private Pool false
Building
Sewer Public Sewer
Water Public
New Construction false
Schools
Elementary Schools Jones Paideia Magnet
Middle Schools John Early Paideia Magnet
High Schools Pearl Cohn Magnet High School

Find out why customers are choosing LPT Realty to meet their real estate needs







