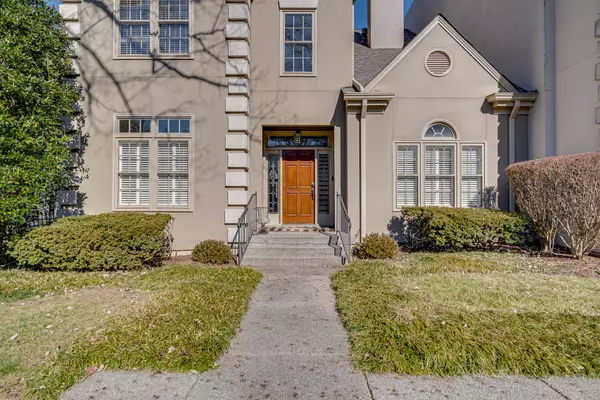5 Beds
5 Baths
3,422 SqFt
5 Beds
5 Baths
3,422 SqFt
Key Details
Property Type Townhouse
Sub Type Townhouse
Listing Status Active
Purchase Type For Sale
Square Footage 3,422 sqft
Price per Sqft $336
Subdivision Brighton Close
MLS Listing ID 2785883
Bedrooms 5
Full Baths 4
Half Baths 1
HOA Fees $405/mo
HOA Y/N Yes
Year Built 1988
Annual Tax Amount $6,149
Lot Size 1,742 Sqft
Acres 0.04
Property Description
Location
State TN
County Davidson County
Rooms
Main Level Bedrooms 1
Interior
Interior Features Entry Foyer, Extra Closets, High Ceilings, Walk-In Closet(s), Primary Bedroom Main Floor, Kitchen Island
Heating Central
Cooling Central Air
Flooring Carpet, Finished Wood, Tile
Fireplaces Number 3
Fireplace Y
Appliance Electric Oven, Built-In Gas Range, Dishwasher, Dryer, Microwave, Refrigerator, Washer
Exterior
Exterior Feature Irrigation System
Garage Spaces 2.0
Utilities Available Water Available
View Y/N false
Private Pool false
Building
Story 2
Sewer Public Sewer
Water Public
Structure Type Stucco
New Construction false
Schools
Elementary Schools Eakin Elementary
Middle Schools West End Middle School
High Schools Hillsboro Comp High School
Others
Senior Community false

Find out why customers are choosing LPT Realty to meet their real estate needs







