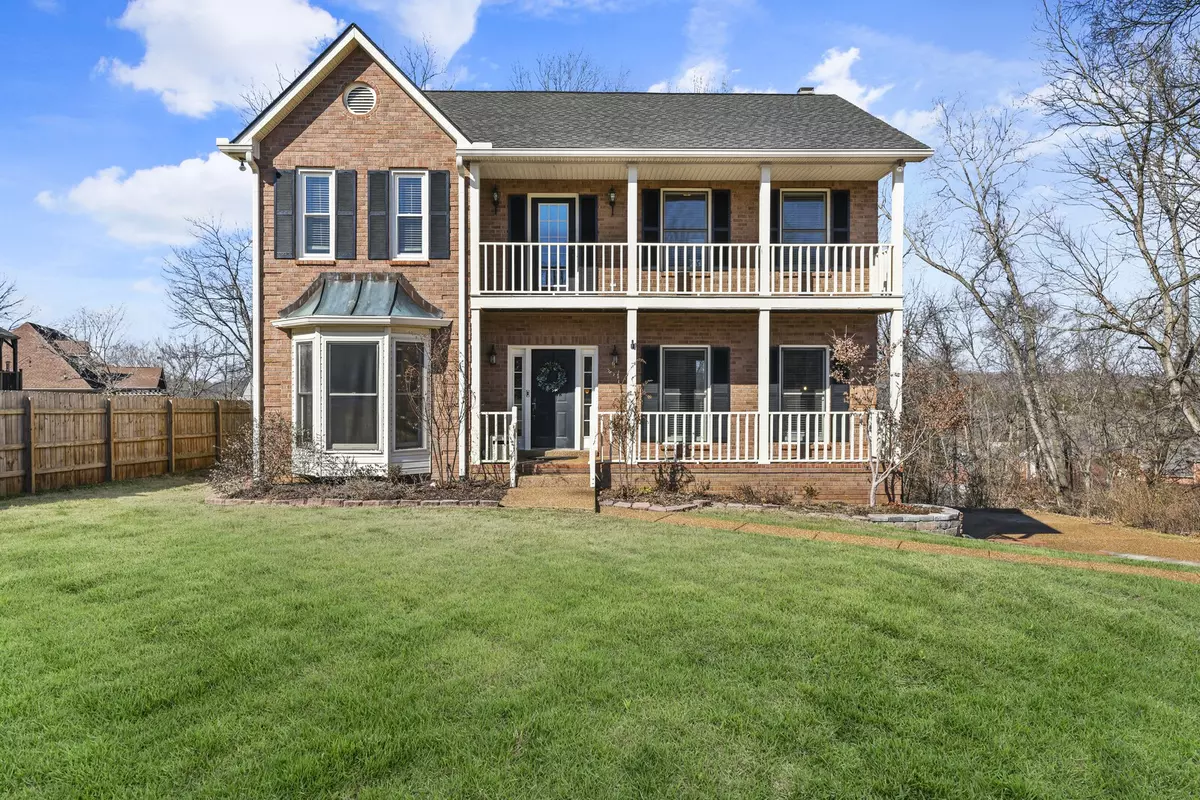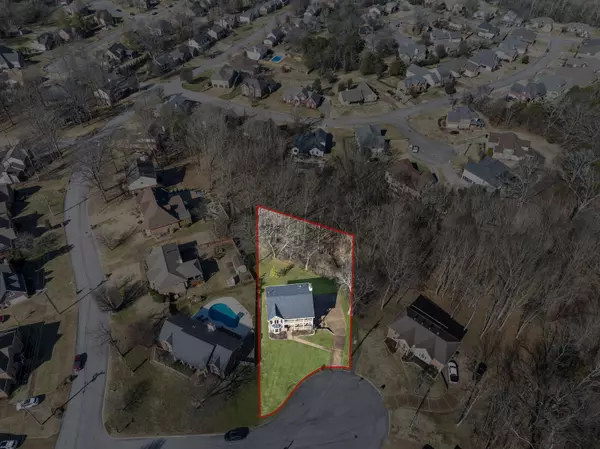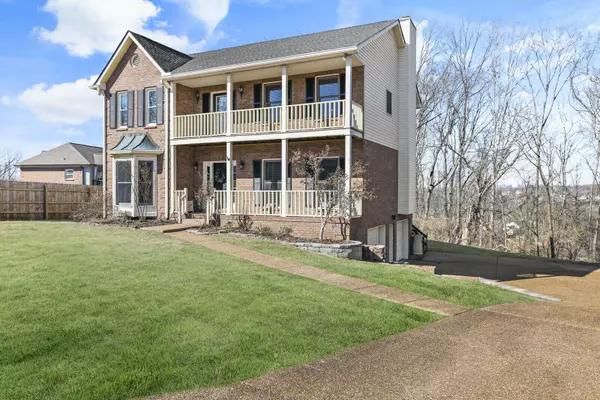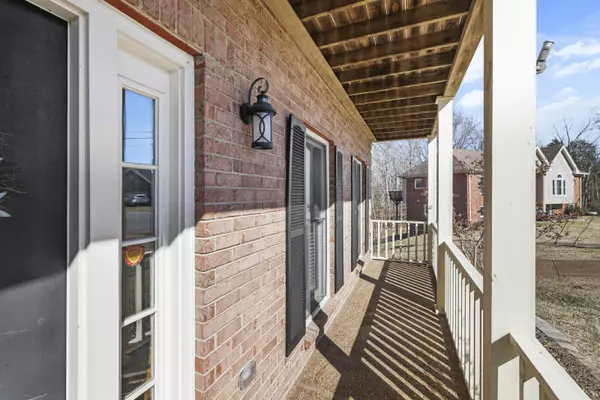4 Beds
3 Baths
2,436 SqFt
4 Beds
3 Baths
2,436 SqFt
Key Details
Property Type Single Family Home
Sub Type Single Family Residence
Listing Status Active
Purchase Type For Sale
Square Footage 2,436 sqft
Price per Sqft $225
Subdivision Brookstone 1
MLS Listing ID 2786985
Bedrooms 4
Full Baths 2
Half Baths 1
HOA Fees $460/ann
HOA Y/N Yes
Year Built 1990
Annual Tax Amount $1,858
Lot Size 0.420 Acres
Acres 0.42
Lot Dimensions 98X253
Property Description
Location
State TN
County Wilson County
Interior
Interior Features Ceiling Fan(s), Storage, Walk-In Closet(s)
Heating Central, Natural Gas
Cooling Central Air, Electric
Flooring Carpet, Finished Wood, Tile
Fireplaces Number 1
Fireplace Y
Appliance Built-In Electric Oven, Electric Range, Cooktop, Dishwasher, Dryer, Microwave, Refrigerator, Washer
Exterior
Exterior Feature Balcony, Garage Door Opener
Garage Spaces 2.0
Utilities Available Electricity Available, Water Available
View Y/N false
Roof Type Shingle
Private Pool false
Building
Lot Description Rolling Slope
Story 2
Sewer Public Sewer
Water Public
Structure Type Brick,Vinyl Siding
New Construction false
Schools
Elementary Schools Mt. Juliet Elementary
Middle Schools Mt. Juliet Middle School
High Schools Green Hill High School
Others
HOA Fee Include Maintenance Grounds,Recreation Facilities
Senior Community false
Virtual Tour https://www.zillow.com/view-imx/731c06ce-c425-44c0-be92-70ae760d65e8?setAttribution=mls&wl=true&initialViewType=pano&utm_source=dashboard

Find out why customers are choosing LPT Realty to meet their real estate needs







