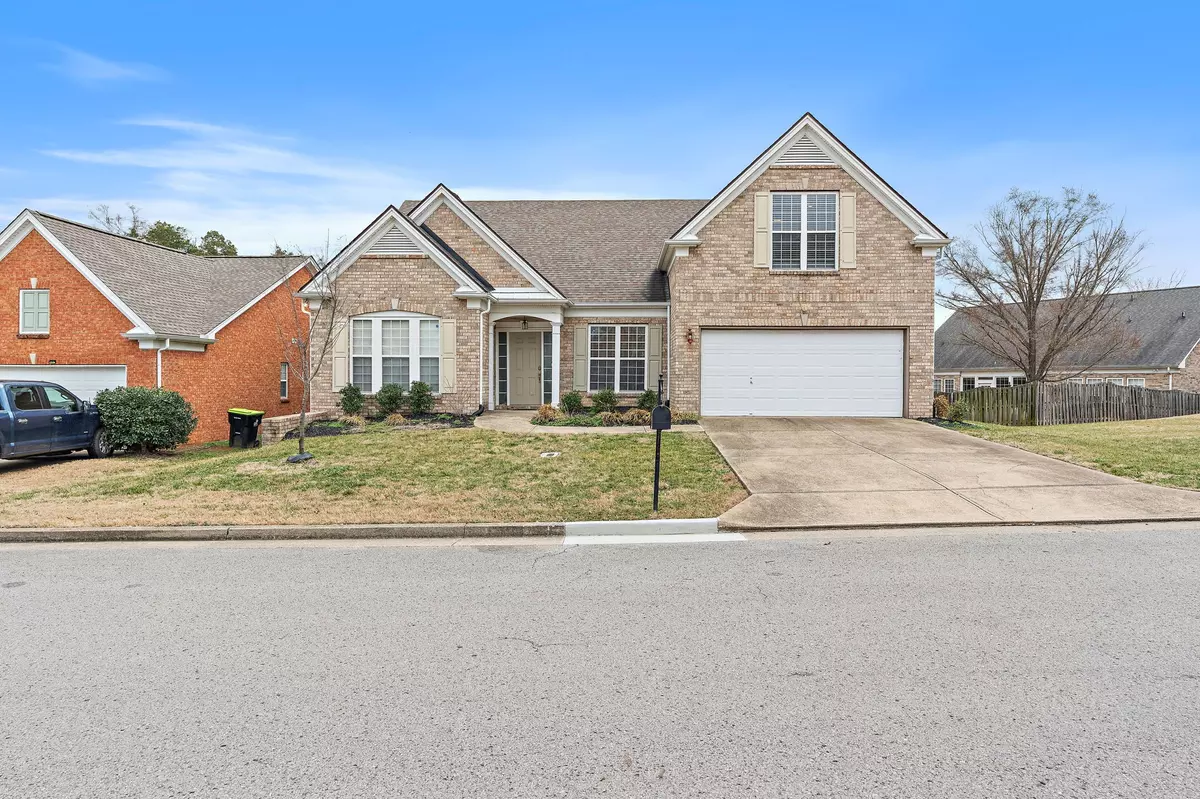3 Beds
3 Baths
2,285 SqFt
3 Beds
3 Baths
2,285 SqFt
OPEN HOUSE
Sat Feb 15, 1:00pm - 3:00pm
Sun Feb 16, 1:00pm - 3:00pm
Key Details
Property Type Single Family Home
Sub Type Single Family Residence
Listing Status Active
Purchase Type For Sale
Square Footage 2,285 sqft
Price per Sqft $350
Subdivision Chestnut Springs Sec 4
MLS Listing ID 2787610
Bedrooms 3
Full Baths 3
HOA Fees $110/mo
HOA Y/N Yes
Year Built 2004
Annual Tax Amount $2,525
Lot Size 6,098 Sqft
Acres 0.14
Lot Dimensions 65 X 100
Property Sub-Type Single Family Residence
Property Description
Location
State TN
County Williamson County
Rooms
Main Level Bedrooms 2
Interior
Interior Features Wet Bar, Primary Bedroom Main Floor, High Speed Internet
Heating Central, Electric, Natural Gas
Cooling Central Air
Flooring Carpet, Finished Wood, Tile
Fireplaces Number 1
Fireplace Y
Appliance Electric Oven, Electric Range, Dishwasher, Disposal, Dryer, Ice Maker, Refrigerator, Washer
Exterior
Exterior Feature Garage Door Opener
Garage Spaces 2.0
Utilities Available Electricity Available, Water Available
View Y/N false
Roof Type Shingle
Private Pool false
Building
Story 1.5
Sewer Public Sewer
Water Public
Structure Type Brick
New Construction false
Schools
Elementary Schools Sunset Elementary School
Middle Schools Sunset Middle School
High Schools Ravenwood High School
Others
Senior Community false

Find out why customers are choosing LPT Realty to meet their real estate needs







