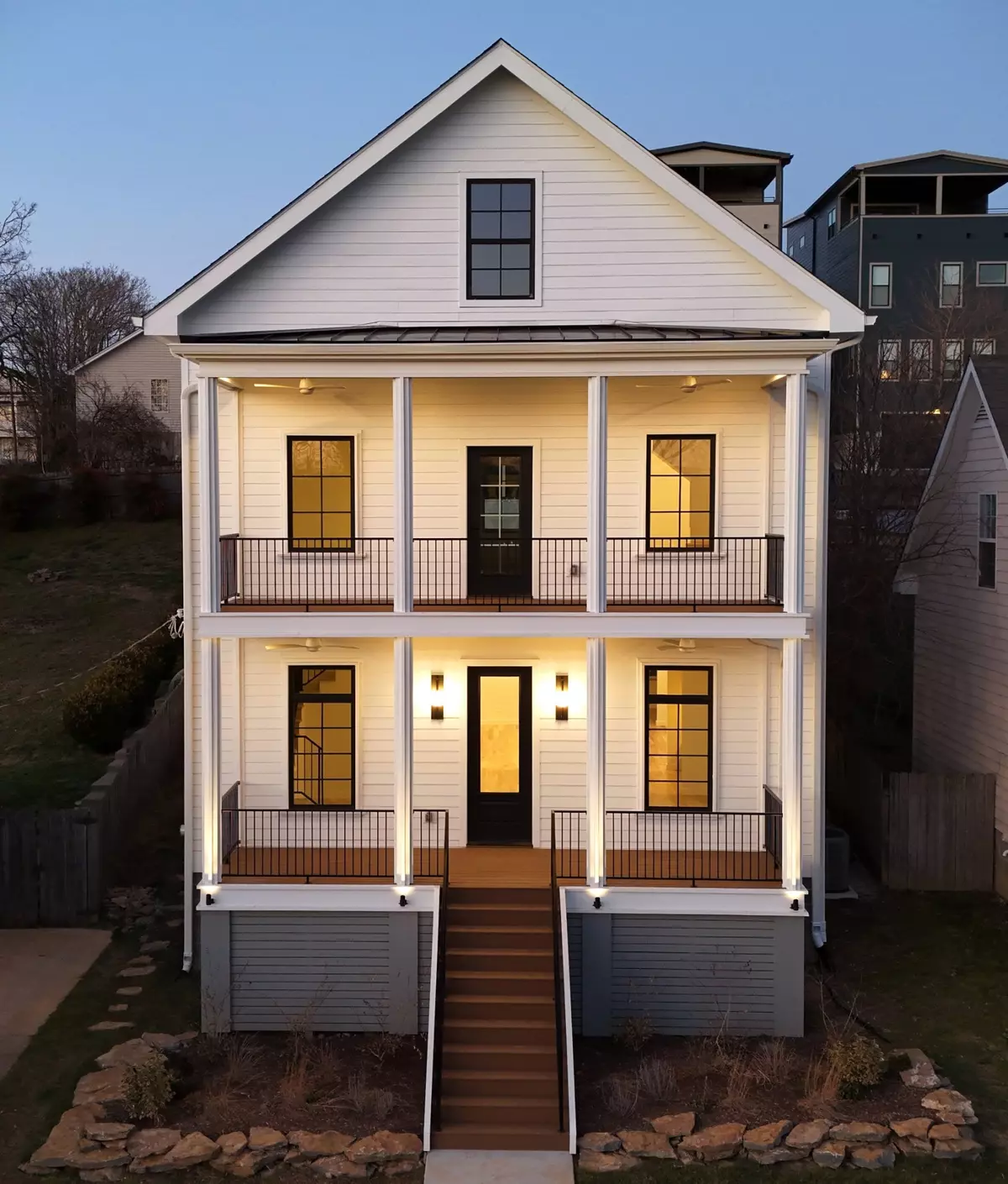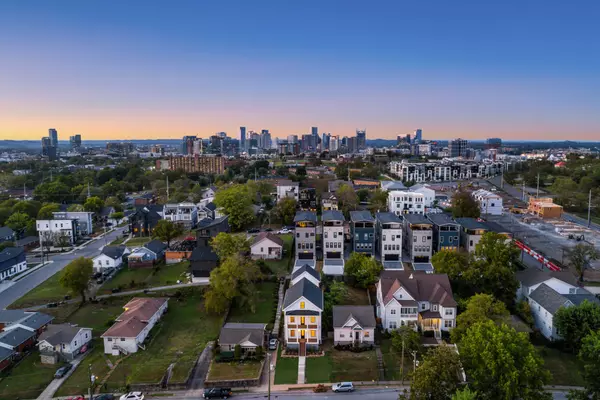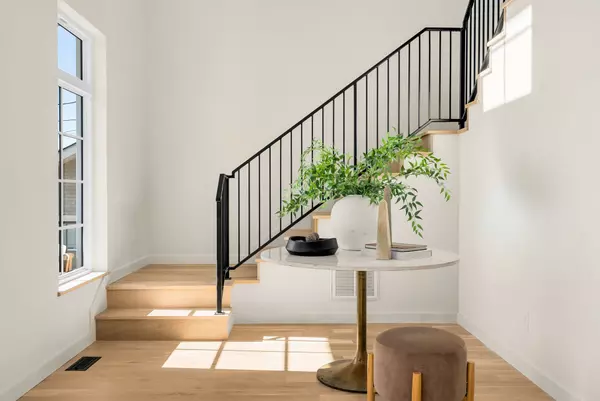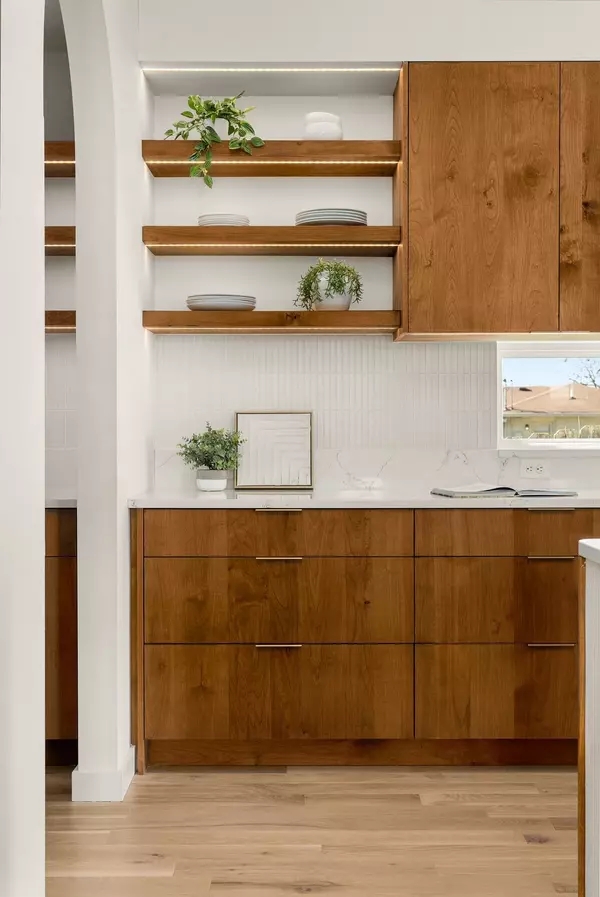5 Beds
4 Baths
3,370 SqFt
5 Beds
4 Baths
3,370 SqFt
OPEN HOUSE
Sun Feb 16, 2:00pm - 4:00pm
Key Details
Property Type Single Family Home
Sub Type Single Family Residence
Listing Status Active
Purchase Type For Sale
Square Footage 3,370 sqft
Price per Sqft $455
Subdivision Jones & Dudley
MLS Listing ID 2788159
Bedrooms 5
Full Baths 3
Half Baths 1
HOA Y/N No
Year Built 2024
Annual Tax Amount $2,554
Lot Size 6,534 Sqft
Acres 0.15
Lot Dimensions 40 X 150
Property Description
Location
State TN
County Davidson County
Interior
Interior Features Ceiling Fan(s), Entry Foyer, Extra Closets, High Ceilings, Open Floorplan, Pantry, Storage, Walk-In Closet(s), Wet Bar
Heating Central
Cooling Central Air
Flooring Carpet, Finished Wood, Tile
Fireplace N
Appliance Oven, Cooktop, Dishwasher, Disposal, Freezer, Microwave, Refrigerator, Stainless Steel Appliance(s)
Exterior
Exterior Feature Balcony, Garage Door Opener
Garage Spaces 2.0
Utilities Available Water Available
View Y/N false
Private Pool false
Building
Lot Description Sloped, Views
Story 3
Sewer Public Sewer
Water Public
Structure Type Hardboard Siding
New Construction true
Schools
Elementary Schools Eakin Elementary
Middle Schools West End Middle School
High Schools Hillsboro Comp High School
Others
Senior Community false

Find out why customers are choosing LPT Realty to meet their real estate needs







