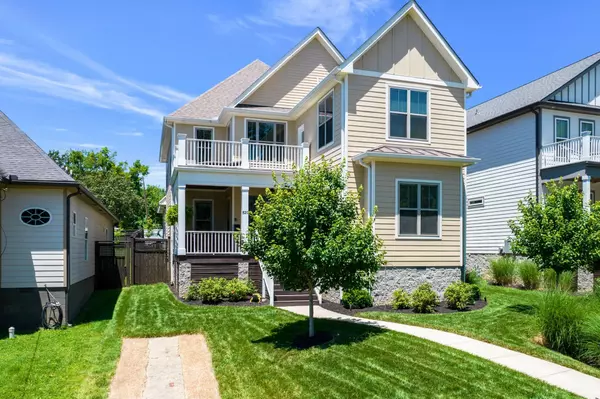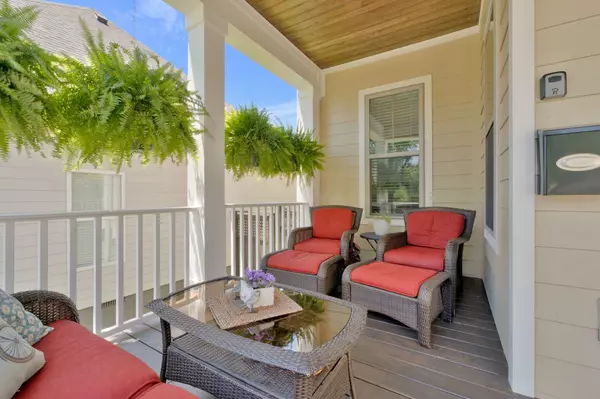5 Beds
4 Baths
3,790 SqFt
5 Beds
4 Baths
3,790 SqFt
Key Details
Property Type Single Family Home
Sub Type Single Family Residence
Listing Status Active
Purchase Type For Sale
Square Footage 3,790 sqft
Price per Sqft $395
Subdivision Confederate Hill
MLS Listing ID 2788329
Bedrooms 5
Full Baths 4
HOA Y/N No
Year Built 2018
Annual Tax Amount $7,266
Lot Size 10,018 Sqft
Acres 0.23
Lot Dimensions 50 X 203
Property Description
Location
State TN
County Davidson County
Rooms
Main Level Bedrooms 2
Interior
Interior Features Ceiling Fan(s), Smart Camera(s)/Recording, Smart Thermostat, Walk-In Closet(s), Wet Bar, High Speed Internet
Heating Electric, Natural Gas
Cooling Central Air, Electric
Flooring Finished Wood
Fireplaces Number 1
Fireplace Y
Appliance Double Oven, Gas Oven, Built-In Gas Range
Exterior
Exterior Feature Balcony
Garage Spaces 2.0
Utilities Available Electricity Available, Water Available
View Y/N true
View City
Private Pool false
Building
Lot Description Level
Story 2
Sewer Public Sewer
Water Public
Structure Type Hardboard Siding
New Construction false
Schools
Elementary Schools Lockeland Elementary
Middle Schools East Nashville Magnet Middle
High Schools Stratford Stem Magnet School Upper Campus
Others
Senior Community false

Find out why customers are choosing LPT Realty to meet their real estate needs







