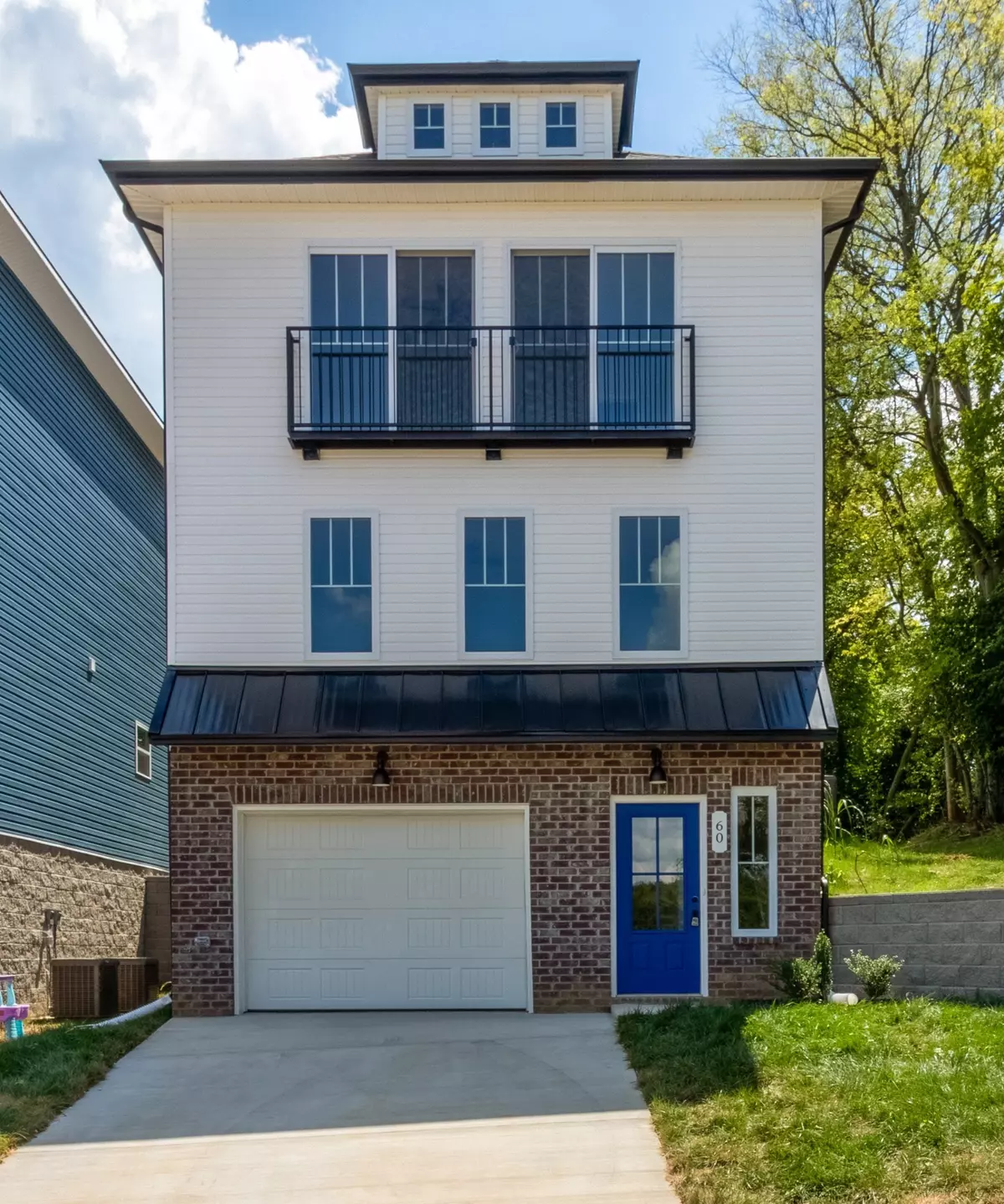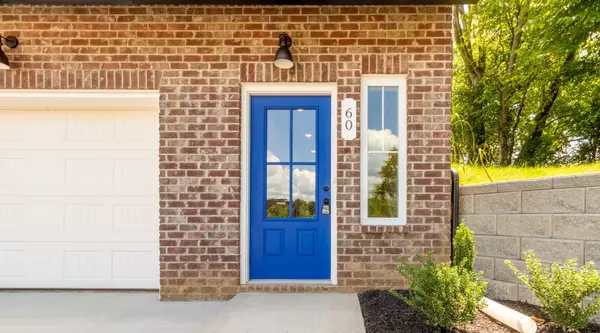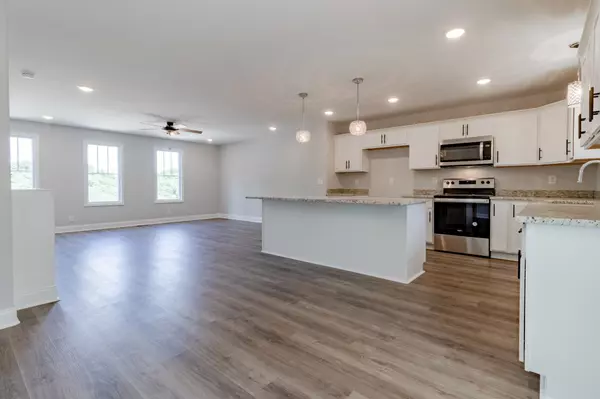3 Beds
3 Baths
1,881 SqFt
3 Beds
3 Baths
1,881 SqFt
Key Details
Property Type Single Family Home
Sub Type Single Family Residence
Listing Status Active
Purchase Type For Sale
Square Footage 1,881 sqft
Price per Sqft $194
Subdivision Upland Terrace At 7Th Hill
MLS Listing ID 2788423
Bedrooms 3
Full Baths 3
HOA Y/N No
Year Built 2022
Annual Tax Amount $1,739
Lot Size 3,049 Sqft
Acres 0.07
Property Description
Location
State TN
County Montgomery County
Interior
Interior Features Bookcases, Built-in Features, Ceiling Fan(s), High Ceilings, In-Law Floorplan, Open Floorplan, Walk-In Closet(s)
Heating Central
Cooling Ceiling Fan(s), Central Air
Flooring Carpet, Laminate, Vinyl
Fireplace N
Appliance Oven, Electric Range, Dishwasher, Disposal, Freezer, Microwave, Refrigerator, Stainless Steel Appliance(s)
Exterior
Exterior Feature Balcony, Garage Door Opener
Garage Spaces 1.0
Utilities Available Water Available
View Y/N true
View City
Private Pool false
Building
Lot Description Views
Story 2
Sewer Public Sewer
Water Public
Structure Type Vinyl Siding
New Construction false
Schools
Elementary Schools Norman Smith Elementary
Middle Schools Rossview Middle
High Schools Rossview High
Others
Senior Community false

Find out why customers are choosing LPT Realty to meet their real estate needs







