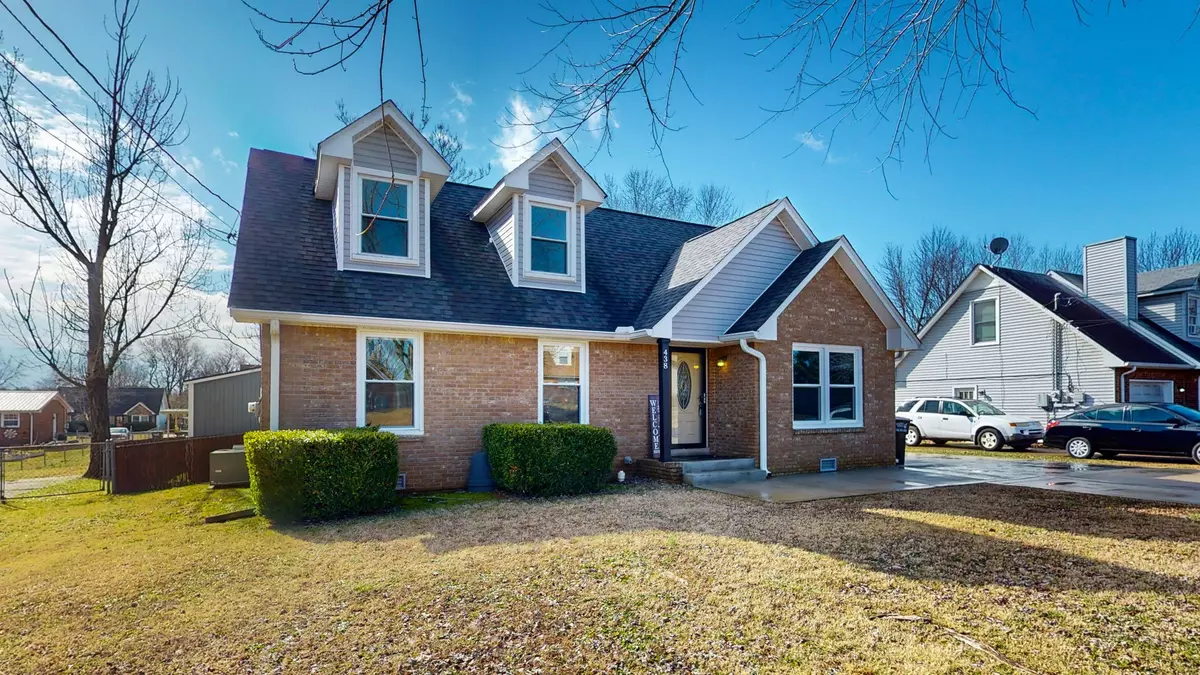3 Beds
2 Baths
1,631 SqFt
3 Beds
2 Baths
1,631 SqFt
OPEN HOUSE
Sat Feb 08, 2:00pm - 4:00pm
Key Details
Property Type Single Family Home
Sub Type Single Family Residence
Listing Status Pending
Purchase Type For Sale
Square Footage 1,631 sqft
Price per Sqft $174
Subdivision Dale Terrace
MLS Listing ID 2788450
Bedrooms 3
Full Baths 2
HOA Y/N No
Year Built 1986
Annual Tax Amount $1,574
Lot Size 10,018 Sqft
Acres 0.23
Property Description
Location
State TN
County Montgomery County
Rooms
Main Level Bedrooms 1
Interior
Interior Features Ceiling Fan(s), Open Floorplan, Storage, High Speed Internet
Heating Heat Pump
Cooling Central Air
Flooring Laminate, Other, Tile
Fireplace N
Appliance Cooktop, Dishwasher, Dryer, Microwave, Refrigerator, Stainless Steel Appliance(s), Washer
Exterior
Exterior Feature Storage
Garage Spaces 1.0
Utilities Available Water Available, Cable Connected
View Y/N false
Roof Type Other
Private Pool false
Building
Story 2
Sewer Public Sewer
Water Public
Structure Type Brick
New Construction false
Schools
Elementary Schools Kenwood Elementary School
Middle Schools Kenwood Middle School
High Schools Kenwood High School
Others
Senior Community false
Virtual Tour https://my.matterport.com/show/?m=1QEPZECHcaF

Find out why customers are choosing LPT Realty to meet their real estate needs







