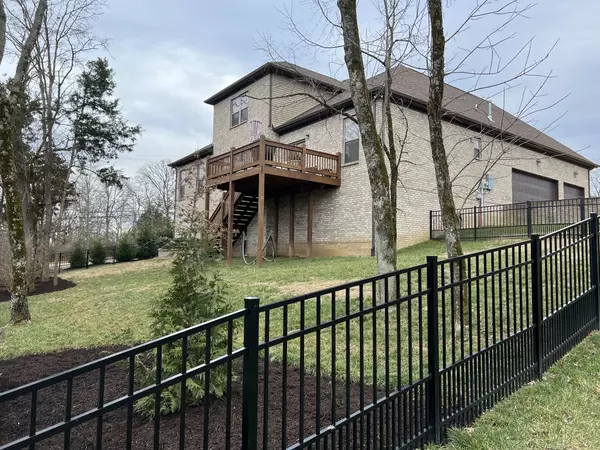3 Beds
3 Baths
2,696 SqFt
3 Beds
3 Baths
2,696 SqFt
OPEN HOUSE
Sun Feb 16, 2:00pm - 4:00pm
Key Details
Property Type Single Family Home
Sub Type Single Family Residence
Listing Status Active
Purchase Type For Sale
Square Footage 2,696 sqft
Price per Sqft $270
Subdivision Hunt Club Ph 9
MLS Listing ID 2789582
Bedrooms 3
Full Baths 2
Half Baths 1
HOA Fees $250/qua
HOA Y/N Yes
Year Built 2019
Annual Tax Amount $3,456
Lot Size 0.280 Acres
Acres 0.28
Property Sub-Type Single Family Residence
Property Description
Location
State TN
County Sumner County
Rooms
Main Level Bedrooms 1
Interior
Interior Features Ceiling Fan(s), Entry Foyer, Extra Closets, High Ceilings, Open Floorplan, Pantry, Redecorated, Storage, Walk-In Closet(s), Primary Bedroom Main Floor, High Speed Internet
Heating Central, Dual
Cooling Central Air, Dual
Flooring Carpet, Finished Wood, Tile
Fireplaces Number 1
Fireplace Y
Appliance Electric Oven, Cooktop, Dishwasher, Disposal, Microwave, Refrigerator, Stainless Steel Appliance(s)
Exterior
Exterior Feature Garage Door Opener
Garage Spaces 3.0
Utilities Available Water Available
View Y/N false
Roof Type Asphalt
Private Pool false
Building
Lot Description Corner Lot
Story 2
Sewer Public Sewer
Water Public
Structure Type Brick
New Construction false
Schools
Elementary Schools Jack Anderson Elementary
Middle Schools Station Camp Middle School
High Schools Station Camp High School
Others
HOA Fee Include Recreation Facilities
Senior Community false

Find out why customers are choosing LPT Realty to meet their real estate needs







