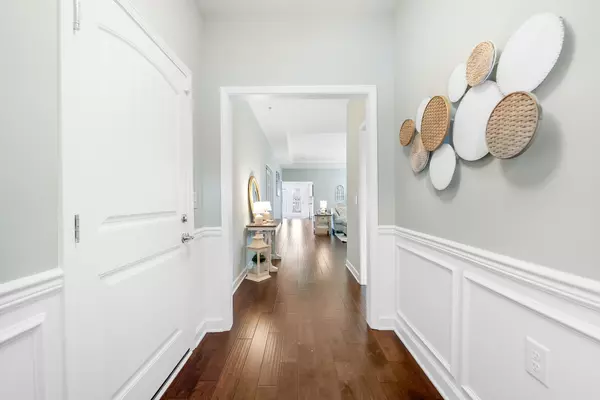2 Beds
2 Baths
1,799 SqFt
2 Beds
2 Baths
1,799 SqFt
OPEN HOUSE
Sat Feb 15, 2:00pm - 4:00pm
Key Details
Property Type Single Family Home
Sub Type Zero Lot Line
Listing Status Active
Purchase Type For Sale
Square Footage 1,799 sqft
Price per Sqft $252
Subdivision Providence Pha1 Sec2 Rev
MLS Listing ID 2790175
Bedrooms 2
Full Baths 2
HOA Fees $273/mo
HOA Y/N Yes
Year Built 2016
Annual Tax Amount $1,462
Lot Size 4,791 Sqft
Acres 0.11
Lot Dimensions 43 X 110
Property Sub-Type Zero Lot Line
Property Description
Location
State TN
County Wilson County
Rooms
Main Level Bedrooms 2
Interior
Interior Features Open Floorplan, Storage, Walk-In Closet(s)
Heating Central, Electric
Cooling Central Air, Electric
Flooring Finished Wood, Tile
Fireplaces Number 1
Fireplace Y
Appliance Electric Oven, Electric Range, Dishwasher, Disposal, Dryer, Microwave, Refrigerator, Washer
Exterior
Garage Spaces 2.0
Utilities Available Electricity Available, Water Available
View Y/N false
Roof Type Shingle
Private Pool false
Building
Story 1
Sewer Public Sewer
Water Public
Structure Type Brick,Hardboard Siding
New Construction false
Schools
Elementary Schools Rutland Elementary
Middle Schools Gladeville Middle School
High Schools Wilson Central High School
Others
HOA Fee Include Exterior Maintenance,Maintenance Grounds,Recreation Facilities
Senior Community false

Find out why customers are choosing LPT Realty to meet their real estate needs







