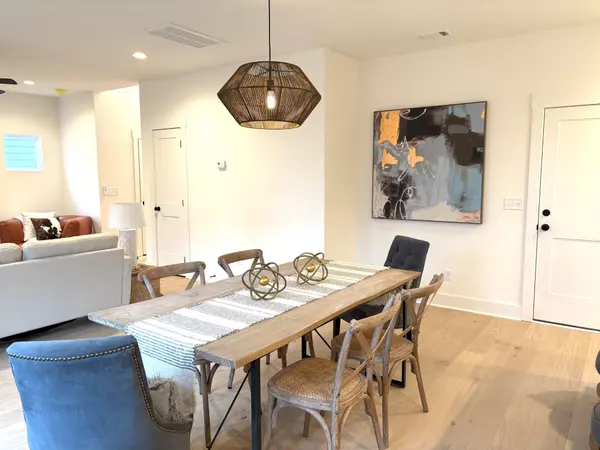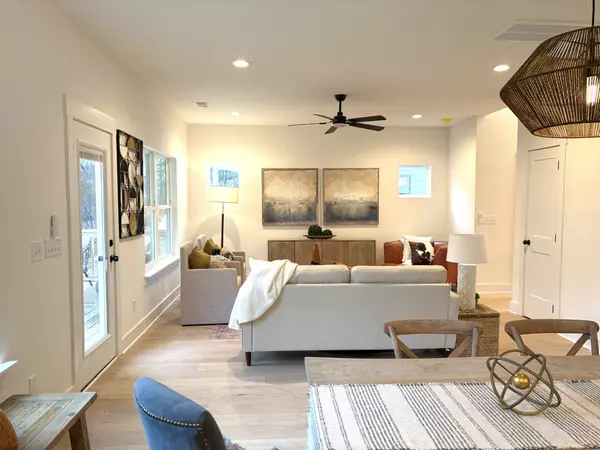3 Beds
3 Baths
1,552 SqFt
3 Beds
3 Baths
1,552 SqFt
OPEN HOUSE
Fri Feb 14, 11:00am - 1:00pm
Key Details
Property Type Single Family Home
Sub Type Horizontal Property Regime - Detached
Listing Status Active
Purchase Type For Sale
Square Footage 1,552 sqft
Price per Sqft $295
Subdivision Hermitage/Donelson
MLS Listing ID 2790768
Bedrooms 3
Full Baths 2
Half Baths 1
HOA Fees $45/mo
HOA Y/N Yes
Year Built 2025
Property Sub-Type Horizontal Property Regime - Detached
Property Description
Location
State TN
County Davidson County
Interior
Interior Features Air Filter, Ceiling Fan(s), Open Floorplan, Walk-In Closet(s)
Heating Central
Cooling Central Air
Flooring Finished Wood
Fireplace Y
Appliance Dishwasher, Microwave, Electric Oven, Electric Range
Exterior
Exterior Feature Garage Door Opener
Garage Spaces 2.0
Utilities Available Water Available
View Y/N false
Roof Type Shingle
Private Pool false
Building
Lot Description Level
Story 2
Sewer Public Sewer
Water Public
Structure Type Hardboard Siding
New Construction false
Schools
Elementary Schools Hickman Elementary
Middle Schools Donelson Middle
High Schools Mcgavock Comp High School
Others
HOA Fee Include Maintenance Grounds
Senior Community false

Find out why customers are choosing LPT Realty to meet their real estate needs







