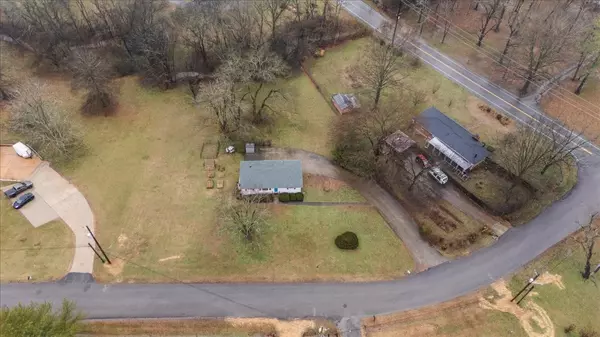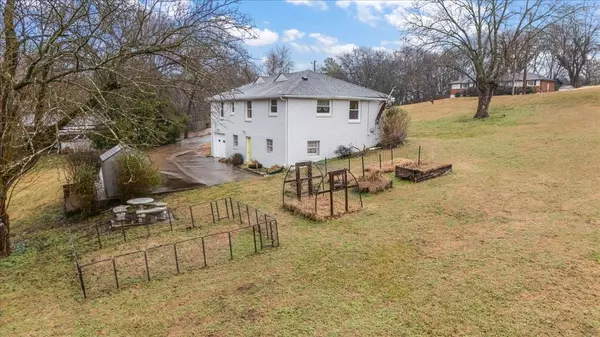4 Beds
2 Baths
2,036 SqFt
4 Beds
2 Baths
2,036 SqFt
OPEN HOUSE
Sat Feb 22, 1:00pm - 4:00pm
Sun Feb 23, 10:00am - 2:00pm
Key Details
Property Type Single Family Home
Sub Type Single Family Residence
Listing Status Active
Purchase Type For Sale
Square Footage 2,036 sqft
Price per Sqft $245
Subdivision Bellshire Estates
MLS Listing ID 2791000
Bedrooms 4
Full Baths 2
HOA Y/N No
Year Built 1957
Annual Tax Amount $2,308
Lot Size 1.070 Acres
Acres 1.07
Lot Dimensions 224 X 260
Property Sub-Type Single Family Residence
Property Description
Location
State TN
County Davidson County
Rooms
Main Level Bedrooms 3
Interior
Interior Features Ceiling Fan(s), Open Floorplan, Primary Bedroom Main Floor
Heating Central, Electric
Cooling Ceiling Fan(s), Central Air, Electric
Flooring Carpet, Wood, Tile
Fireplace N
Appliance Electric Oven, Electric Range, Dishwasher, Dryer, Freezer, Ice Maker, Microwave, Refrigerator, Stainless Steel Appliance(s), Washer
Exterior
Garage Spaces 1.0
Utilities Available Electricity Available, Water Available
View Y/N false
Roof Type Shingle
Private Pool false
Building
Story 1
Sewer Public Sewer
Water Public
Structure Type Brick
New Construction false
Schools
Elementary Schools Bellshire Elementary Design Center
Middle Schools Madison Middle
High Schools Hunters Lane Comp High School
Others
Senior Community false

Find out why customers are choosing LPT Realty to meet their real estate needs







