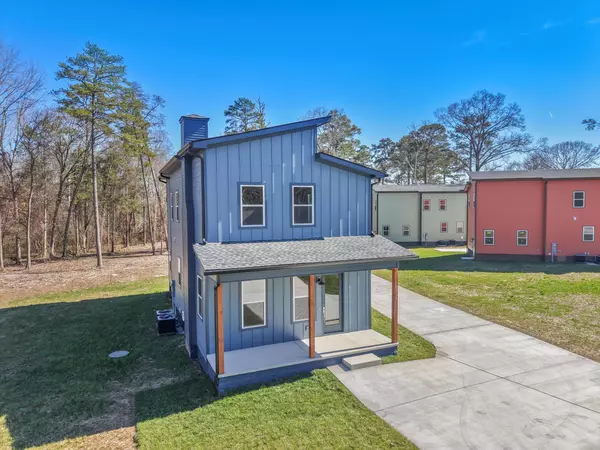3 Beds
3 Baths
2,100 SqFt
3 Beds
3 Baths
2,100 SqFt
OPEN HOUSE
Sun Feb 23, 2:00pm - 4:00pm
Key Details
Property Type Single Family Home
Sub Type Single Family Residence
Listing Status Active
Purchase Type For Sale
Square Footage 2,100 sqft
Price per Sqft $183
MLS Listing ID 2792066
Bedrooms 3
Full Baths 2
Half Baths 1
HOA Y/N No
Year Built 2024
Annual Tax Amount $7,760
Lot Size 0.400 Acres
Acres 0.4
Lot Dimensions 100X150
Property Sub-Type Single Family Residence
Property Description
Location
State TN
County Hamilton County
Interior
Interior Features Built-in Features, Ceiling Fan(s), Entry Foyer, High Ceilings, Open Floorplan, Smart Thermostat, Walk-In Closet(s)
Heating Central, Electric
Cooling Central Air
Flooring Wood, Marble, Tile, Other
Fireplaces Number 1
Fireplace Y
Appliance Stainless Steel Appliance(s), Oven, Cooktop, Range, Electric Range, Electric Oven, Dishwasher, ENERGY STAR Qualified Appliances, Disposal
Exterior
Exterior Feature Garage Door Opener
Garage Spaces 2.0
Utilities Available Electricity Available, Water Available
View Y/N true
View City, Water
Roof Type Asphalt
Private Pool false
Building
Lot Description Level, Wooded, Cleared, Views, Other
Story 2
Sewer Septic Tank
Water Public
Structure Type Fiber Cement,Vinyl Siding,Other
New Construction true
Schools
Elementary Schools Soddy Elementary School
Middle Schools Soddy Daisy Middle School
High Schools Soddy Daisy High School
Others
Senior Community false

Find out why customers are choosing LPT Realty to meet their real estate needs







