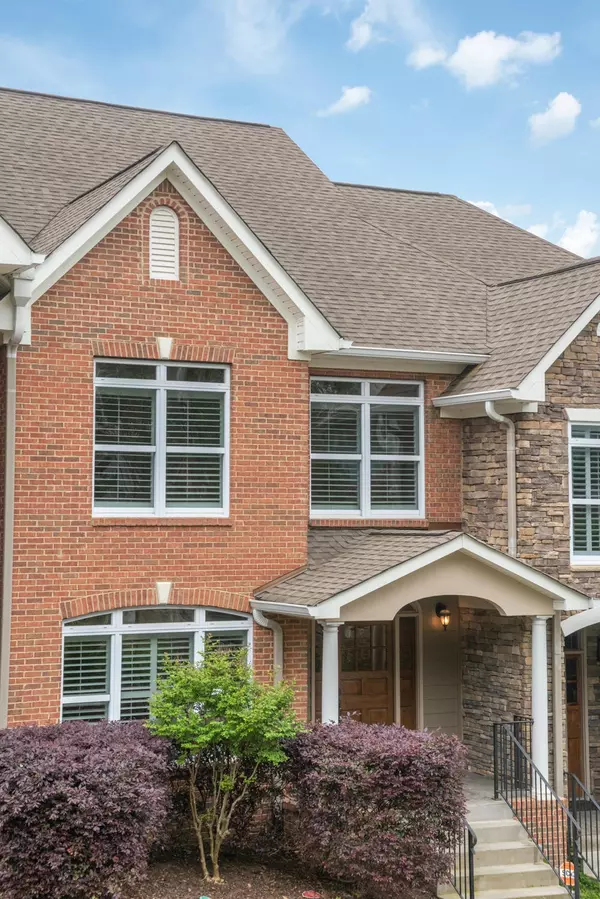$376,000
$375,000
0.3%For more information regarding the value of a property, please contact us for a free consultation.
3 Beds
4 Baths
2,496 SqFt
SOLD DATE : 06/14/2019
Key Details
Sold Price $376,000
Property Type Townhouse
Sub Type Townhouse
Listing Status Sold
Purchase Type For Sale
Square Footage 2,496 sqft
Price per Sqft $150
Subdivision Northview
MLS Listing ID 2337646
Sold Date 06/14/19
Bedrooms 3
Full Baths 3
Half Baths 1
HOA Fees $200/mo
HOA Y/N Yes
Year Built 2007
Annual Tax Amount $3,971
Lot Size 2.130 Acres
Acres 2.13
Property Sub-Type Townhouse
Property Description
**North Shore-Shady Ridge** Located within walking distance to all of your favorite North Shore spots, this 3 bed/3.5 bathroom condo boasts nearly 2,500 sq ft of living space!! This condo has all the perks of a single family home, without the yard maintenance!! Enjoy scenic views from all sides! This home looks quite handsome with on-point landscaping and crisp exterior. One parking space available in the front, with a two-car garaged accessible from the back of the home on the basement level. The basement also offers a bonus room, closet, and full bathroom. Entering the front door you will find a large, open layout featuring beautiful hardwood floors, gorgeous crown molding and trim and a pleasant neutral color scheme. The living room features a built-in book shelf, gas log fireplace, excellent canned lighting, ceiling fan and entry light fixture. The flow moves naturally to a perfect spot for a more formal dining table, convenient to the kitchen bar pass-through. Next enter the kitchen to find beautiful floor to ceiling cabinetry, granite counter tops, stainless steel appliances and a stunning breakfast nook with coffered ceilings and exquisite molding. From here you can access the screened in porch, a great spot for relaxing with your morning coffee or enjoying the calming sounds of summer rain shower. Also on the first level garage access and half bathroom. Upstairs you will find a great-sized master bedroom with a master bathroom to meet your standards!! Custom tiled shower, jetted bath tub, large dual vanity with granite counters. There are two additional bedrooms with a full bathroom on the second level. Do not miss out on this opportunity to have scenic view and short walks to your favorite North Shore spots!!
Location
State TN
County Hamilton County
Interior
Interior Features Central Vacuum, High Ceilings, Open Floorplan, Walk-In Closet(s), Air Filter
Heating Central, Electric, Natural Gas
Cooling Central Air, Electric
Flooring Carpet, Finished Wood, Tile
Fireplaces Number 1
Fireplace Y
Appliance Refrigerator, Microwave, Disposal, Dishwasher
Exterior
Exterior Feature Garage Door Opener
Garage Spaces 2.0
Utilities Available Electricity Available, Water Available
View Y/N false
Roof Type Other
Private Pool false
Building
Lot Description Other
Story 3
Water Public
Structure Type Stone,Brick,Other
New Construction false
Schools
Elementary Schools Normal Park Museum Magnet School
Middle Schools Normal Park Museum Magnet School
High Schools Red Bank High School
Others
Senior Community false
Read Less Info
Want to know what your home might be worth? Contact us for a FREE valuation!

Our team is ready to help you sell your home for the highest possible price ASAP

© 2025 Listings courtesy of RealTrac as distributed by MLS GRID. All Rights Reserved.
Find out why customers are choosing LPT Realty to meet their real estate needs







