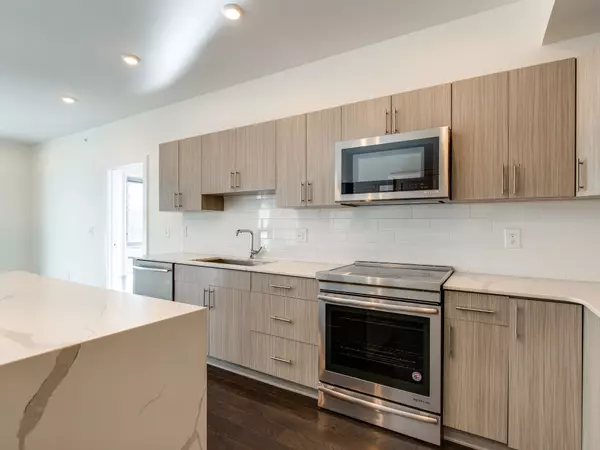$508,500
$515,000
1.3%For more information regarding the value of a property, please contact us for a free consultation.
2 Beds
2 Baths
1,043 SqFt
SOLD DATE : 01/13/2023
Key Details
Sold Price $508,500
Property Type Condo
Sub Type Flat Condo
Listing Status Sold
Purchase Type For Sale
Square Footage 1,043 sqft
Price per Sqft $487
Subdivision 3116 West End Circle
MLS Listing ID 2469404
Sold Date 01/13/23
Bedrooms 2
Full Baths 2
HOA Fees $237/mo
HOA Y/N Yes
Year Built 2018
Annual Tax Amount $3,372
Lot Size 1,306 Sqft
Acres 0.03
Property Description
Hidden gem! Modern, clean lines define this intimate development of only 30 units, located on a quiet dead-end street convenient to EVERYTHING. One-owner unit, freshly painted, move-in ready. Gorgeous custom wood plantation shutters in bedrooms. Generous walk-in closets with built-ins. One of only a few with a covered balcony. Secure central entrance. Fitness center. Gated parking garage with designated parking spot + adequate guest parking in front of the building. Washer & Dryer remain. Rental permit conveys.
Location
State TN
County Davidson County
Rooms
Main Level Bedrooms 2
Interior
Interior Features High Speed Internet, Utility Connection, Walk-In Closet(s)
Heating Central
Cooling Central Air
Flooring Finished Wood, Tile
Fireplace Y
Appliance Dishwasher, Dryer, Microwave, Refrigerator, Washer
Exterior
Garage Spaces 1.0
View Y/N false
Private Pool false
Building
Story 1
Sewer Public Sewer
Water Public
Structure Type ICFs (Insulated Concrete Forms)
New Construction false
Schools
Elementary Schools Eakin Elementary
Middle Schools West End Middle School
High Schools Hillsboro Comp High School
Others
HOA Fee Include Exterior Maintenance, Maintenance Grounds
Senior Community false
Read Less Info
Want to know what your home might be worth? Contact us for a FREE valuation!

Our team is ready to help you sell your home for the highest possible price ASAP

© 2025 Listings courtesy of RealTrac as distributed by MLS GRID. All Rights Reserved.
Find out why customers are choosing LPT Realty to meet their real estate needs







